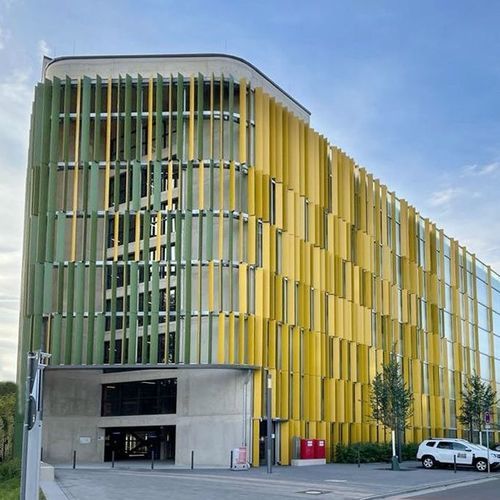The multi-storey car park built on the grounds of the University Hospital Aachen offers 1350 parking spaces, including 16 charging stations for electric cars. It was designed by the architectural firm Nebel - Pössel from Cologne. The two-layer façade row was fitted with profiled glass elements in the entire western area and partly also on the south façade for reasons of noise reduction. Furthermore, the façade consists of green and yellow steel elements (2mm thickness) which were folded 1 to 2 times and powder-coated in the RAL colours 6025 (green) and 1005 (yellow). The pre-material has been sensimir galvanised. The two-coloured panels allow the building to appear in different colours depending on the angle of view. Panels of 2.5 to 5.2 m in length were riveted and screwed together.





