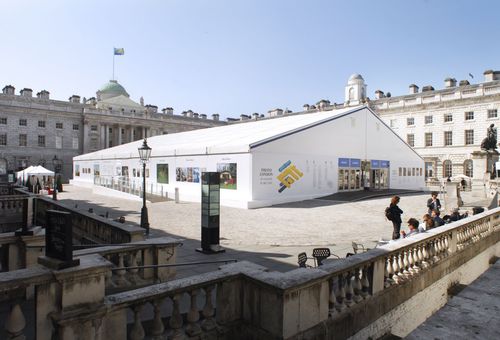The Alu Jumbo Hall is for those of us that think big. This structure can be installed to be the size of a football stadium, so it’s safe to say the Alu Jumbo Hall truly lives up to its name.
The Alu Jumbo Hall is an extremely large, clear span hall. One Alu Jumbo Hall offers a clear span area of 30 to 50 metres and with a peak height of 12 metres, there is no shortage of space. Multiple halls can be combined to cover a large area, or create a massive amount of indoor space.
The absence of support columns allows you to use all the indoor space. While the Alu Jumbo Hall is highly suitable for large conferences and events, it will also serve you well as a temporary exhibition space to support the launch of sizeable products, like cars. As with all Losberger De Boer structures, the Alu Jumbo Hall can be built to your exact specifications in terms of size and configuration.
Even in a large hall, you want the climate conditions to be perfect. Our very own ventilation grid system will see to that. Should additional ventilation prove to be necessary to release excess heat, we can use our innovative roof ventilation grid, which enables extra, draught-free air circulation, while maintaining a comfortable indoor climate.
System floor
Cassette floor
Curtains with window variants (opaque)
Roof covers (transparent, translucent and opaque)
Wall elements of hard PVC (vertical)
Wall elements of glass (vertical)
Ventilation panels
Various door types
Brought back façade
Fire-resistant materials
Anchoring and construction are secure
NEN-EN 13782
ISO 9001
ISO 14001
SCC**



