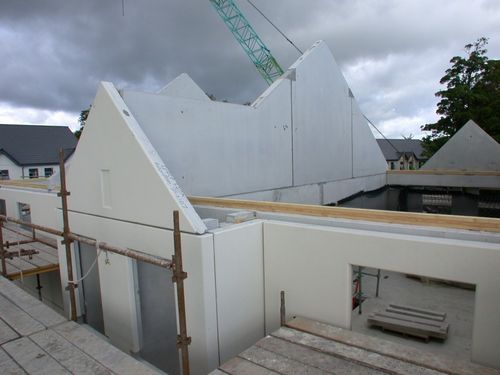Gable wall panels are generally triangular shaped wall panels, placed in the roof/ attic cavity of a housing structure. These are often used in modern precast housing developments, and can aid the speed of erection of the overall structure. These panels can be cast as structural wall panels, generally 200mm thick, and are capable of withstanding loads from the roof structure (or other).
Gable panels can also be non load bearing, depending on the location, and can be made as 150 thick cladding panels, on these occasions. Gable cladding panels can be rendered, and can have finishes similar to those discussed in our cladding panel section.






