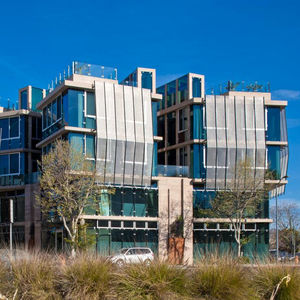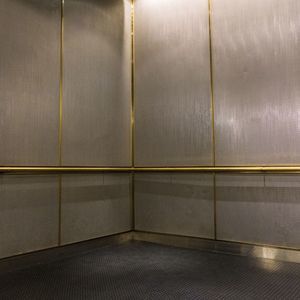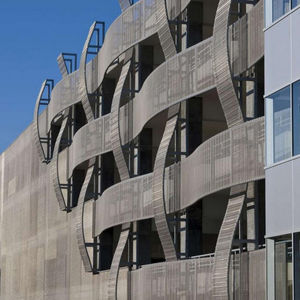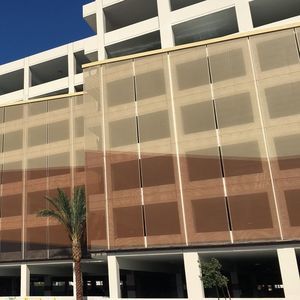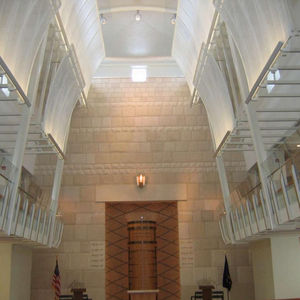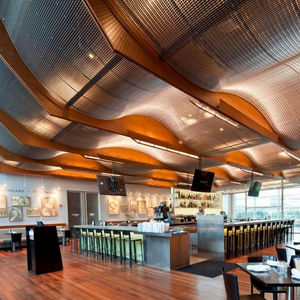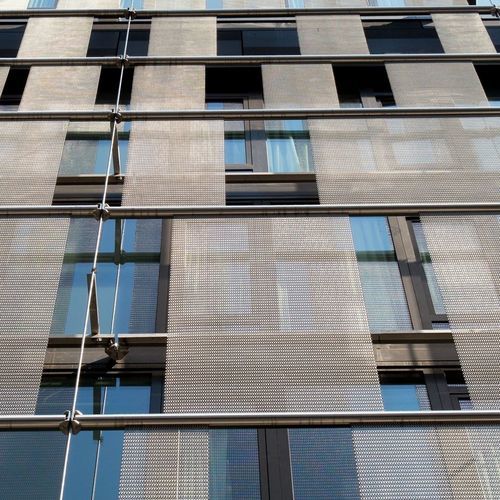
- Building & Construction
- Building material
- Wire facade mesh
- Cambridge Architectural Mesh

- Company
- Products
- Catalogs
- News & Trends
- Exhibitions
Facade woven wire fabric COURTYARDtriangular meshsilver-coloredpanel







Add to favorites
Compare this product
Characteristics
- Applications
- for facade
- Mesh type
- triangular mesh
- Color
- silver-colored
- Format
- panel
- Open area
50 %
Description
The World Trade Center area hotel is accented with a beautiful mesh sunshade for the lower floors and an architecturally arresting podium that was an innovative solution for meeting city regulations. Zoning in lower Manhattan requires street walls to be held to 85 feet, meaning buildings cannot be set back until they rise above that height. By creating a metal mesh screen, designers struck the right balance to convince city officials that it was a both a wall and window that met zoning and building codes. Pulling back the interior walls then created right-sized guest rooms and gave designers 3,600 square feet of usable floor-area-ratio that was redistributed to a roof top bar. In place, the mesh shades guest rooms on floors 1-5 and still allows views of the September 11 memorial.
"The mesh allowed us to do the seemingly impossible: create a single element that could function as both a solid wall and open window. We were able to satisfy legal requirements, meet the demands of the city, give the developers the rooms they needed, strategically optimize square footage, and clad our podium in a unique glowing veil that transforms from day to night."Danny Forster, Architect
Catalogs
2018 Catalogue
29 Pages
Other Cambridge Architectural Mesh products
ALL Projects
Related Searches
- Woven wire fabric
- Stainless steel woven wire fabric
- Building woven wire fabric
- Decorative woven wire fabric
- Interior woven wire fabric
- Silver-colored woven wire fabric
- Close-knit mesh woven wire fabric
- Elongated mesh woven wire fabric
- Facade woven wire fabric
- Architectural woven wire fabric
- Woven woven wire fabric
- Golden woven wire fabric
- Brass woven wire fabric
- Square mesh metal mesh
- Cladding woven wire fabric
- Panel woven wire fabric
- Steel woven wire fabric
- Black woven wire fabric
- Solar shading woven wire fabric
- Ceiling woven wire fabric
*Prices are pre-tax. They exclude delivery charges and customs duties and do not include additional charges for installation or activation options. Prices are indicative only and may vary by country, with changes to the cost of raw materials and exchange rates.


