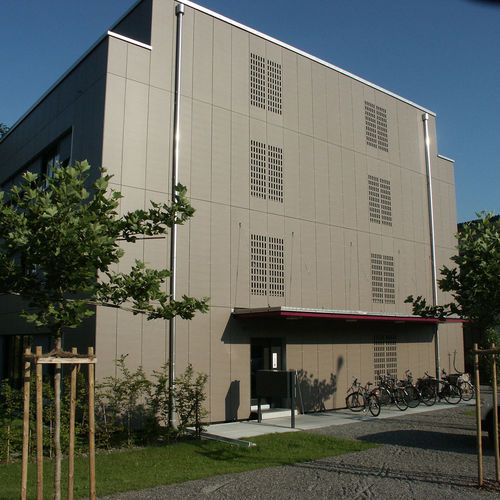Country / Place: Switzerland/Lenzburg
Project Name: Multi family house Lenzburg
Product Category: Facade
Material: Formboard top pine, 18mm
Perforation: individual
Colour: NCS 7502-B
Architect / Planer: Vollenweider Bauleitungen Zürich
The “Vollenweider Bauleitungen” practice in Zurich has drawn on the vast range of perforations to achieve two objectives at the same time with the construction of a five-family residence in Lenzburg. A light-filled stairwell completely without glass and an aesthetically styled perforated facade. This was possible thanks to the use of laser perforated timber boarding, which was seemlessly inserted into the large-panel Formboard facade with its Perl Color treatment. The result is a light stairwell and an interesting facade design, which is much appreciated by the five families, said Site Manager Pius Vollenweider.




