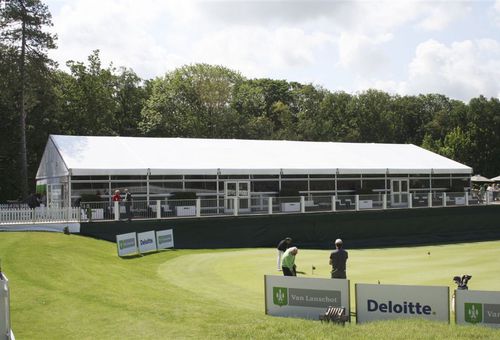Style AND substance. That’s our Alu Vista, a highly adaptable structure that offers both class and loads of space.
Combine a clear span aluminium frame structure available in 10, 12, 15, 20 and 25m widths with an appealing façade using horizontal glass and white PVC panels, and what do you get? An extremely versatile structure that helps you make efficient use of space whilst offering you a stylish appearance suitable to the most exclusive events.
The white PVC panels are finished with a high gloss laminate and incorporate an insulating core – this reduces your reliance on heating or air conditioning and helps to eliminate interference from external noise.
The location of glazed panels, white composite panels and doors can be tailored to suit your requirements and the quality of internal finish creates an impressive setting for your event, without needing lining or additional dressing. Various structures can be linked together to create an unified look and feel to your
System floor
Cassette floor
Non-anchoring floor/plate floor
Curtains with window variants (opaque)
Roof covers (transparent, translucent and opaque)
Insulated wall elements of hard PVC (horizontal)
Insulated wall elements of glass (horizontal)
Ventilation panels
Various door types
Brought back façade
Fire-resistant materials
Anchoring and construction are secure
NEN-EN 13782
ISO 9001
ISO 14001
SCC**





