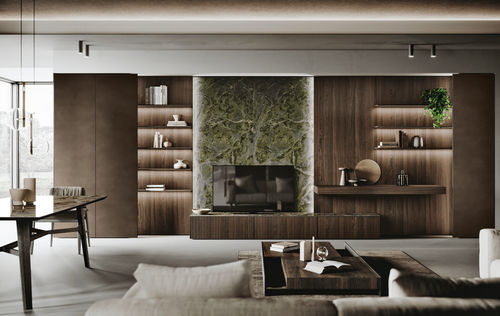A project aiming to grant total freedom to materials, allowing them to coexist and be gathered together within a framework of Avola aluminium capable of embracing wood, glass, and stoneware simultaneously. The space takes shape from a central perspective developing two large walls, each with different functions. On the right, a living wall characterized by cantilevered volumes intersecting each other, with floor bases serving as containers and support for the TV, a suspended wooden surface useful as a temporary workspace, illuminated wall panelling with shelves, and columns with ample storage lightened by the L +15 system. On the left, an Avola sideboard with reflective doors for complete integration into the space and a wall with retractable doors equipped to allow an optimal home working space. In the centre, the convivial area unfolds with a table and sofa.
Living wall detail, lower bases Avola wood rovere termotrattato finish and black frame, top gres verde borgogna glossy finish, boiserie wood rovere termotrattato finish, Bluna columns lacquered metal 4.0 peltro finish.





