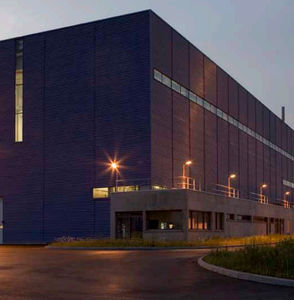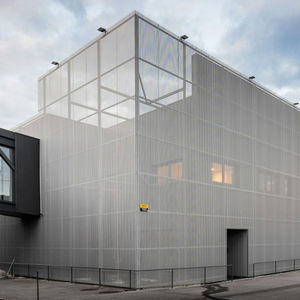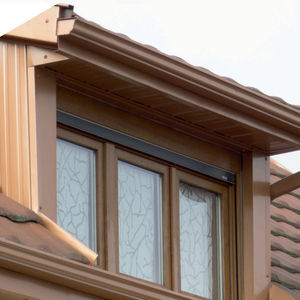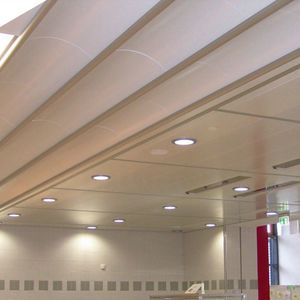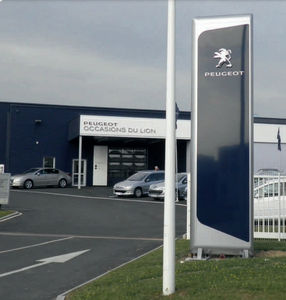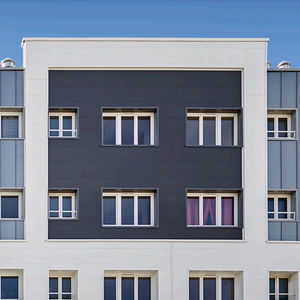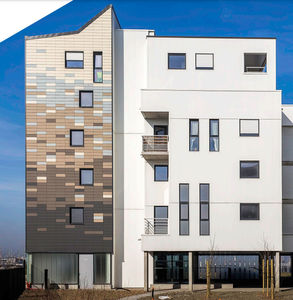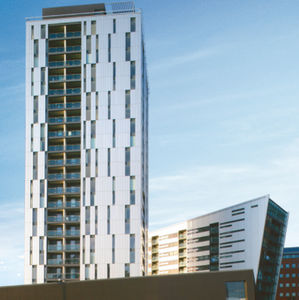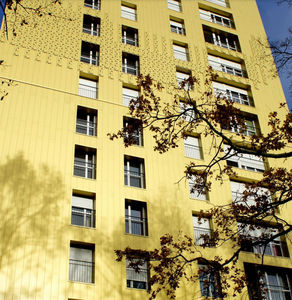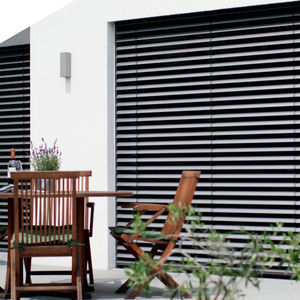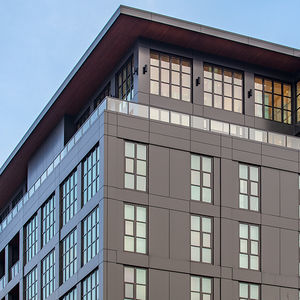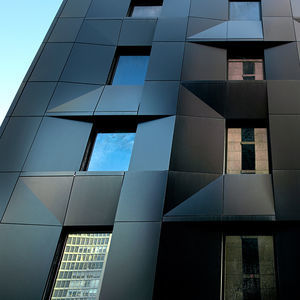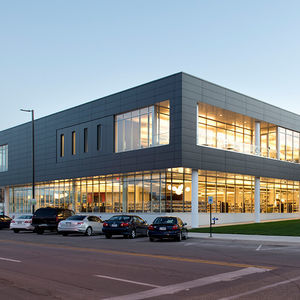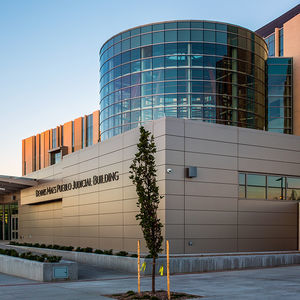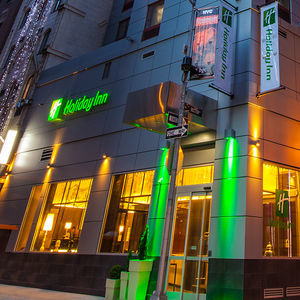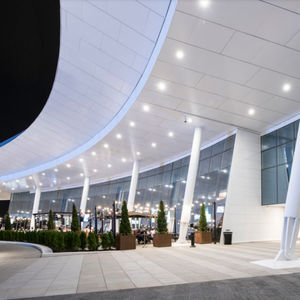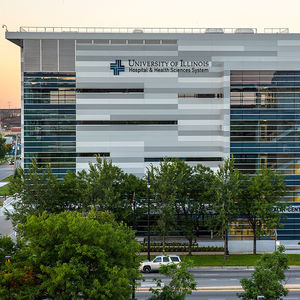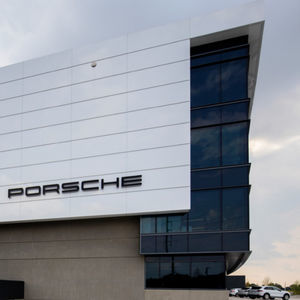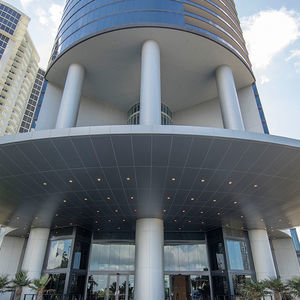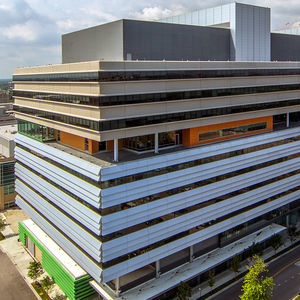
- Building & Construction
- Facade, Curtain wall
- Sheet cladding
- Arconic Architectural Products SAS, Merxheim/Frank

- Company
- Products
- Catalogs
- News & Trends
- Exhibitions
Sheet cladding RESIDENTIAL HOUSE WEST BRIDGFORD aluminiumverticalribbed

Add to favorites
Compare this product
Characteristics
- Configuration
- sheet
- Material
- aluminium
- Installation
- vertical
- Finish
- ribbed, pre-painted
- Appearance
- metal look
- Other characteristics
- decorative, standing seam
- Color
- beige
Description
In this house extension project, the leading wish of the clients was extremely accurate: bring more space, more light, more opening to the outside and especially more modernity to the original red bricks traditional house. The architects designed a double-height rear extension with a large decking space to create an open plan living space comprising of kitchen, dining and living room. The new extension also provides a large new master bedroom with a private balcony overlooking the backyard garden.
The resolutely contemporary design of the facade plays with gold metal cladding and light brick veneer, punctuated by large glass openings, to create a truly modern aesthetic. The graphic lines are accentuated by the vertical relief pattern achieved with the 75 m2 of Reynolux® pre-painted aluminium sheets, roll-formed in 25 mm angled standing seam thanks to the high flexibility and durability of the Duragloss® 5000 paint quality.
The glazing is present everywhere, on the walls but also on the roof, to frame the views and allows plenty of natural light into the interior spaces. Revamped to dress the house with lush greenery, the landscaping offers a large social space accessible through the large bi-folding doors to the rear of the property.
Catalogs
No catalogs are available for this product.
See all of Arconic Architectural Products SAS, Merxheim/Frank‘s catalogsOther Arconic Architectural Products SAS, Merxheim/Frank products
Projects
Related Searches
- Façade cladding
- Panel façade cladding
- Metal façade cladding
- Smooth façade cladding
- Decorative façade cladding
- Sunshade
- Gray façade cladding
- Facade sunshade
- Aluminium cladding
- Sustainable façade cladding
- Metal look façade cladding
- Ventilated facade façade cladding
- Vertical façade cladding
- Metal solar shading
- Insulated façade cladding
- Composite material cladding
- Brown façade cladding
- Vertical solar shading
- White façade cladding
- Aluminium solar shading
*Prices are pre-tax. They exclude delivery charges and customs duties and do not include additional charges for installation or activation options. Prices are indicative only and may vary by country, with changes to the cost of raw materials and exchange rates.


