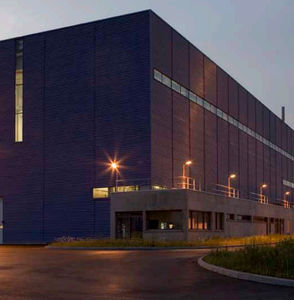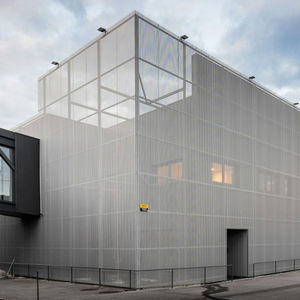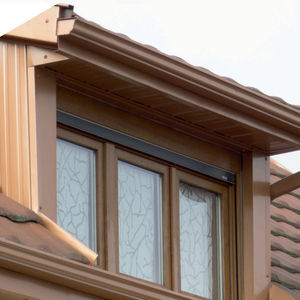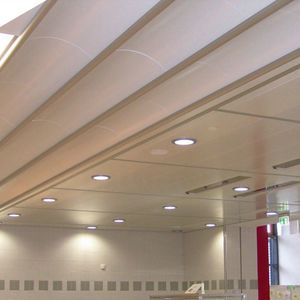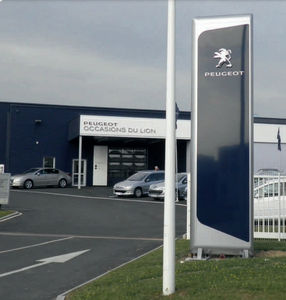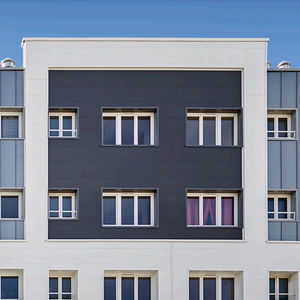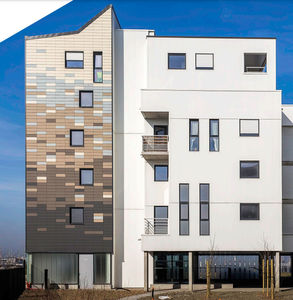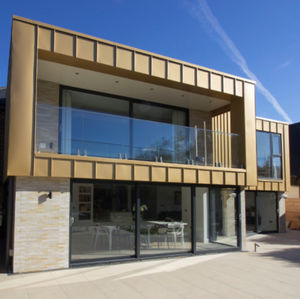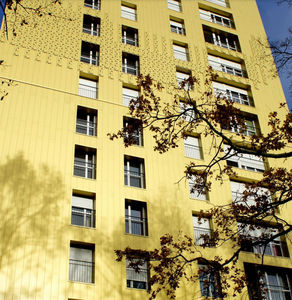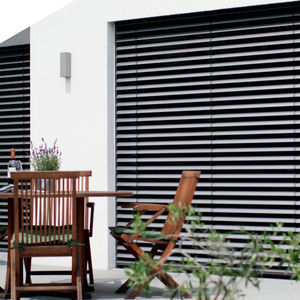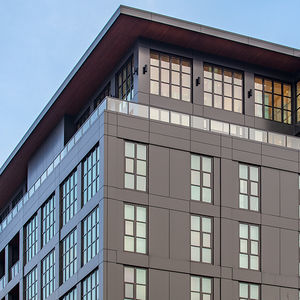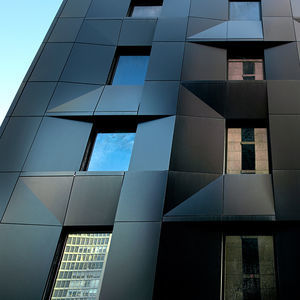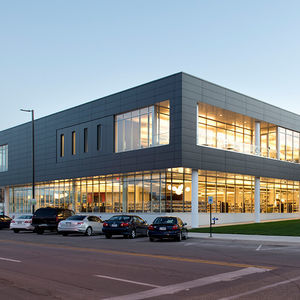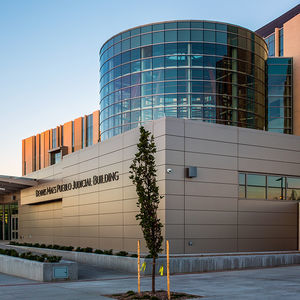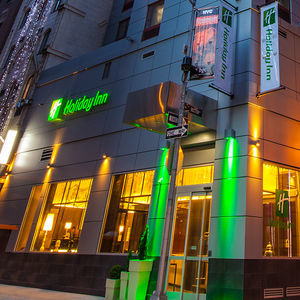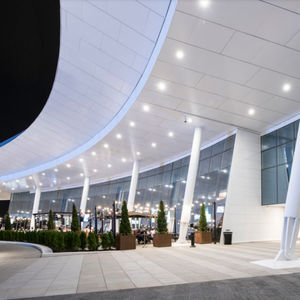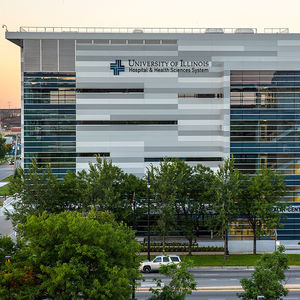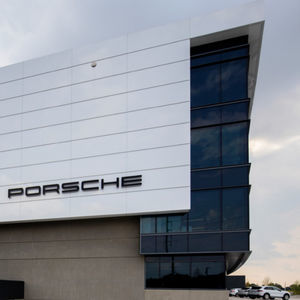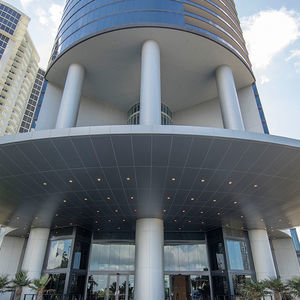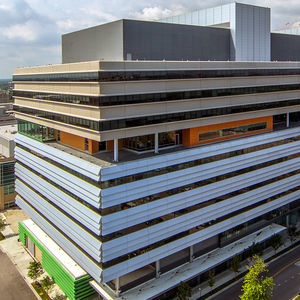
- Building & Construction
- Facade, Curtain wall
- Panel cladding
- Arconic Architectural Products SAS, Merxheim/Frank

- Company
- Products
- Catalogs
- News & Trends
- Exhibitions
Panel cladding RESIDENTIAL COMPLEX "ERIE BASIN"aluminiumverticalreflective



Add to favorites
Compare this product
Characteristics
- Configuration
- panel
- Material
- aluminium
- Installation
- vertical
- Finish
- reflective
- Appearance
- metal look
- Other characteristics
- decorative
- Color
- silver-colored
Description
The Erie Basin residential complex consisting of a 20-storey tower and a lower 9-storey block is towering above Manchester’s Salford Quays. They provide 209 residential units, a two-storey car park and 6,000 m2 of retail space.
Their position aims at maximising the view across the dock. By leaning forward over the dock’s edge the architecture of the smaller building refers to a ship launching into water.
The attractive flat facade design of the two towers is reached by Reynolux® coil-coated aluminium sheets. Their reflective surface forms a strong contrast to the dark grey clay tiles and fibre cement panels.
The architects focused on a reduced selection of materials to strengthen the unique form of every design element. Another criterion was to meet the strict environmental targets of the client compliant with the according building regulations.
Catalogs
No catalogs are available for this product.
See all of Arconic Architectural Products SAS, Merxheim/Frank‘s catalogsOther Arconic Architectural Products SAS, Merxheim/Frank products
Projects
Related Searches
- Façade cladding
- Panel façade cladding
- Metal façade cladding
- Smooth façade cladding
- Decorative façade cladding
- Sunshade
- Gray façade cladding
- Facade sunshade
- Aluminium cladding
- Sustainable façade cladding
- Metal look façade cladding
- Ventilated facade façade cladding
- Vertical façade cladding
- Metal solar shading
- Insulated façade cladding
- Composite material cladding
- Brown façade cladding
- Vertical solar shading
- White façade cladding
- Aluminium solar shading
*Prices are pre-tax. They exclude delivery charges and customs duties and do not include additional charges for installation or activation options. Prices are indicative only and may vary by country, with changes to the cost of raw materials and exchange rates.


