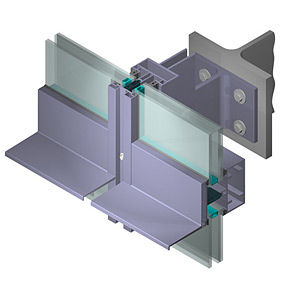The ground floor façade of the Jetty of Warsaw Airport is constructed in the form of the mullion-transom curtain wall in the MB-SR100 system, glazed with insulating sight sets of the thickness equal to 39 mm.
The construction, geometry and appearance:
The visible external mullion width: 100 mm for intermediate mullions, 50 mm for outermost mullion.
The visible external transom width: 100 mm for intermediate transoms, 50 mm for outermost transoms.
Most of the profiles were designed according to the requirements of building technology, physics and building statistics. The mullions are arranged in constant modules, every 1200 mm.
The mullion-transom façade is mounted to the external brick wall and the steel elements. The characteristic feature of this construction is that the clamping and cover beads are laid on the façade in the form of a horizontal line.
Basic requirements:
U ≤ 1.1 [W/ m2K] for combined glass sets
Uf ≤ 2.8 [W/ m2K] for aluminium profiles
Rwmin = 40 [dB]


