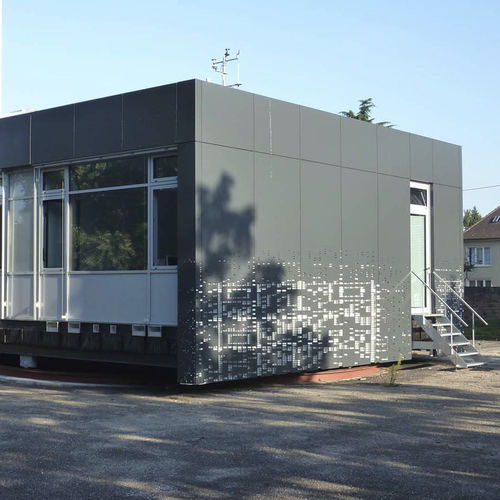This project’s aim was to build a test facility for current and upcoming research at KIT. LOBSTER stands for Laboratory for Occupant Behaviour, Satisfaction, Thermal comfort and Environmental Research and it sums up the focus of the research work at LOBSTER: research on thermal and visual comfort at the workplace as well as energy efficient building concepts. The two identical, adjacent offices mean carrying out comparative studies or doubling the number of the test persons requires only a minimal amount of extra effort.
The facility’s façade area which measures about 130 m² in total constitutes the core and the starting point of the student projects. Instead of the anonymous timber cladding which was originally intended, the students worked with their advisors and partners from trade and industry to create a unique surface for communication between research and society.
Using a digital design process, a façade with integrated QR codes, cut out by CNC was developed which allows passers-by to share the research. As the QR codes are distorted, this is no quick event where passers-by stop, scan the QR code and walk on. Quite the contrary, they are expected to go around the building - to examine it thoroughly before discovering the correct point where the QR can be scanned. Integrating the test facilities into the architecture classes was the goal right from the planning and execution phase. This resulted in a number of student projects (e.g. timber frame construction and engineering, facades, stairs, sliding wall and homepage), which were carried out either by students on their own or with assistance from specialist companies.





