- Building & Construction >
- Construction system >
- Other framing
Other framing
{{product.productLabel}} {{product.model}}
{{#if product.featureValues}}{{product.productPrice.formattedPrice}} {{#if product.productPrice.priceType === "PRICE_RANGE" }} - {{product.productPrice.formattedPriceMax}} {{/if}}
{{#each product.specData:i}}
{{name}}: {{value}}
{{#i!=(product.specData.length-1)}}
{{/end}}
{{/each}}
{{{product.idpText}}}
{{product.productLabel}} {{product.model}}
{{#if product.featureValues}}{{product.productPrice.formattedPrice}} {{#if product.productPrice.priceType === "PRICE_RANGE" }} - {{product.productPrice.formattedPriceMax}} {{/if}}
{{#each product.specData:i}}
{{name}}: {{value}}
{{#i!=(product.specData.length-1)}}
{{/end}}
{{/each}}
{{{product.idpText}}}

LIGHT STEEL HOUSE TECHNICAL SPECIFICATIONS AND DATA WALL FRAME: Walls are produced with 140 mm thick sections suitable for the project and static calculations, using uprights and registers. Wall thickness can be increased upon request. JOINTS: ...

PREFABRICATED HOUSE TECHNICAL SPECIFICATIONS AND DATA General: The ground concrete must be cast according to the dimensions provided in the concrete plan at the time of order. The height and safety of the ground concrete should be provided ...
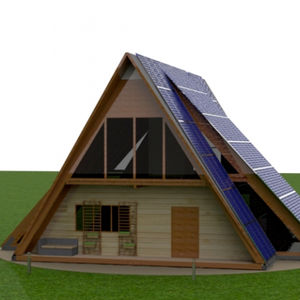
A new directionable building concept intended for the efficient use of both passive and active solar energy in an individual home. (International patent PCT 2009000575). The ECODOMUS design is based on ADESs experience in solar tracking ...

This retreat is a (somewhat) famous cargo container house project which has been featured on several television programs, including HGTV’s “Small Space, Big Style” and “Some Assembly Required.” It is situated on the wooded edge of a ...
cargotecture
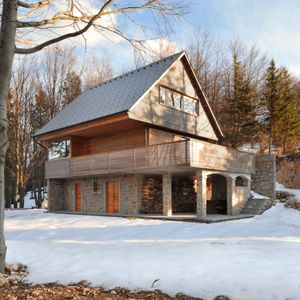
This house in the Primorska region of Slovenia is a shining example of harmony between wood and stone. The building recreates the characteristics of traditional houses of this area by combining a larch wood façade and natural stone. At ...

Surface area: 138 m²
An open house which offers you the full program on 138m ². In addition to four bedrooms, a spacious living-dining room with open kitchen invites you to socialize with friends and family. The standard patio doors bring the garden directly ...
Vario Haus

Patented Technology PTH owns patent of integrated roof PU foaming technology which makes the roof thickness 70mm. The roof has an excellent performance, it can bear the weight of up to 1000kg, will never have the leakage issue and it ...
Zhejiang Putian Integrated Housing Co., Ltd.
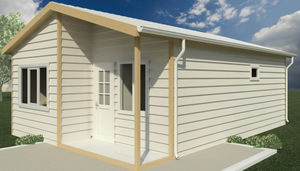
Surface area: 21 m²
The container house applications are the applications preferred by our customers mostly in order to meet the accommodation needs in short-term, seasonal and on the land without zoning permission. Our containers that include the bathroom ...
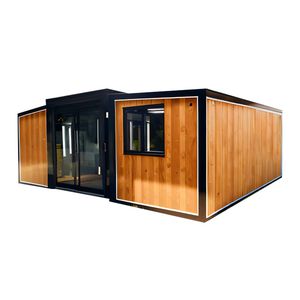
Surface area: 74, 28, 37, 30, 57 m²
Extendable container houses are typically more affordable than traditional construction methods. By repurposing shipping containers, which are readily available and relatively inexpensive, people can obtain a cost-effective housing solution
Tangshan Baoding Building Materials Industrial Park

Surface area: 84 m²
Main body : • Steel sandwich panel and xps • Aluminum joinery with thick double glazing and thermally insulated frames • Heavy-duty linoleum flooring for easy maintenance Plumbing : • Supply and discharge pipes Electricity : • ...
Free Home
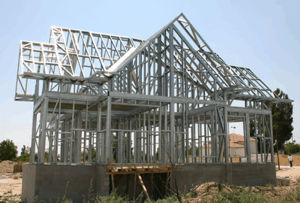
FamilyKit® residential buildings are extremely safe and durable, while representing the last trend and innovation in residential construction. Advantages: Resistance and enhanced safety Long life Reduced operating costs Quick and easy ...
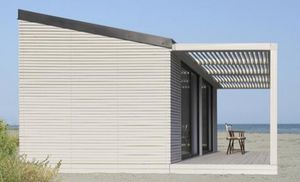
Surface area: 17 m²
The modular construction system developed to implement the proposed size of these vacation homes. The interior spaces, enriched and douboled with a Outdoor Pergola and Patio gives a feeling of space. Completely transportable and ...

The light steel room can be customized, shaped and intelligent according to customer needs. Housing is not only a house, but also an art, open the Internet + housing assembly-type building ecological chain, promote the development ...
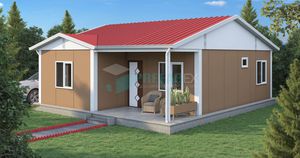
Surface area: 69 m²
Our Prefabricated Houses can be delivered as a full solution based on a design and build all the way through to delivery. These homes can provide higher quality solutions with lower risk and shorter time to completion, cost-effectiveness ...
prefabex
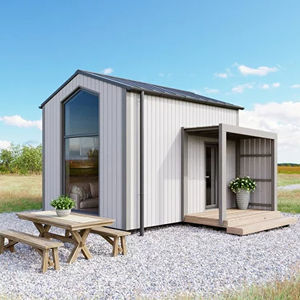
Surface area: 18 m²
Our houses, like the element of air, represent freedom, lightness and inspiration. They create an atmosphere of openness, permeability and freshness, filling the space with invisible energy. Unique design and the opportunity to live closer ...
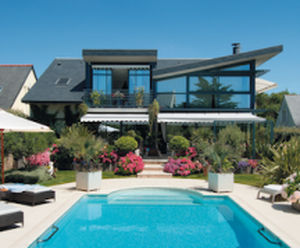

In the interior of the wonderful Mallorca island we can find the Estepona model completely customized for our clients. A privileged, peaceful and full of light place in which you can enjoy every day when returning home.
INHAUS

Our technicians have strong abilities to develop and optimize technologies. We have to admit that technologies play an important in the new technology importer self contained container house container house pods light Modular Houses in ...

Surface area: 466 m²
The architect of this project is Seppo Mäntylä who specializes in the design of high-level residential buildings. And the modern Zaliv house was no exception - a luxurious one-level cottage was built in the Leningrad region. It fits perfectly ...
Lumi Polar
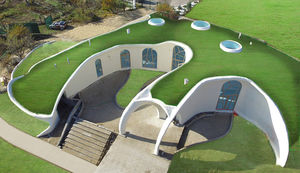
Two-storeyed domestic solid-cast house with area 153 sq. m. Interesting feature of this project is that some walls are straight and others are curvilineal, and ceiling consists of surfaces of double curvature, therefore combined sheathing ...
HOLSTROY
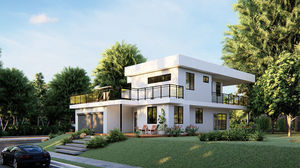
Surface area: 150 m²
3 Bedroom 1Living 1 Kitchen 3 Bath 2 Garage 310㎡ This is a two-story villa built by Deep Blue in Saint Lucia in May 2022. It covers an area of about 150 square meters. Its layout is reasonable, which is suitable for a family of 3-6 ...
NingBo DeepBlue Smarthouse Co.,LTD.
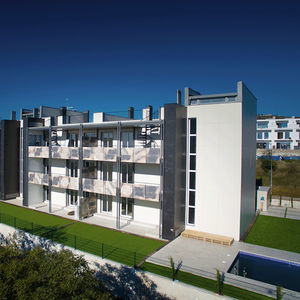
Surface area: 153 m²
Location: Sitges, Barcelona, Spain Status: Finished in November 2016 Construction time: 6 months from ground level. Building with energy efficiency certificate “A”. 9 apartments 120 m2 with big terraces of 23m2. The ground floor ...

This site-built house is a development of the SwellHouse. A modular grid of exposed steel columns and beams orchestrates the spatial and structural design of this open live-work project. A SIP (Structural Insulated Panel) system of prefabricated ...
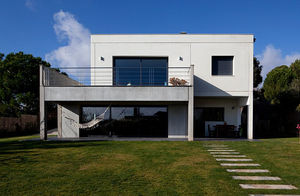
Contemporary architecture and design affordable for all Style and modernity Straight lines and squares floor plans predominate in these homes. The rooms are naturally lit thanks to the terraces and windows on both floors. Stone and ...
HORMIPRESA
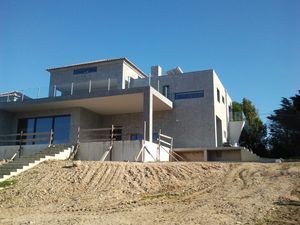
IBS Distribution
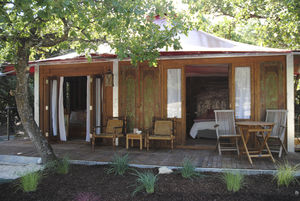
Surface area: 28 m²
CONCEPT This bungalow was installed in the South-West of France and ensures a friendly space, sufficiently spaced to share with family or friends privileged moments. ARRANGEMENT Bungalow 20m2 including: -1 outdoor lounge for 6 people -1 ...
Teck Time
Your suggestions for improvement:
Receive updates on this section every two weeks.
Please refer to our Privacy Policy for details on how ArchiExpo processes your personal data.
- Brand list
- Manufacturer account
- Buyer account
- Our services
- Newsletter subscription
- About VirtualExpo Group



























Please specify:
Help us improve:
remaining