- Building & Construction >
- Construction system >
- Wooden frame house
Wooden frame houses
Wooden frame houses are a popular choice in the construction industry due to their sustainability, aesthetic appeal, and efficiency. These houses are constructed using a framework of wood, which provides flexibility in design and construction. As a professional exploring options for wooden frame houses, understanding the products and manufacturers available is crucial for making an informed decision.

When considering a wooden frame house, several factors influence the pricing of the associated products. These include the quality and type of wood used, the complexity of the design, the size of the structure, and the manufacturer’s reputation. Additionally, customization options and the inclusion of eco-friendly materials can also affect the cost.
Price ranges for wooden frame houses vary widely. Entry-level options might start at a lower price point, offering basic designs with standard materials. These are ideal for budget-conscious buyers or smaller projects. On the other hand, high-end products, which might feature premium wood, bespoke designs, and advanced sustainability features, can be significantly more expensive.
To differentiate between entry-level and high-end products, consider the quality of materials, the level of customization available, and the manufacturer’s track record in delivering complex projects. High-end products often come with superior craftsmanship and longer warranties, reflecting their higher price.
When negotiating with manufacturers, it’s beneficial to request detailed quotes that break down the costs. This transparency can help you identify areas where adjustments can be made to better fit your budget. Additionally, discussing potential bulk order discounts or long-term partnerships can lead to more favorable pricing.
Beyond the initial product price, it’s important to consider additional costs such as shipping, installation, and maintenance. These can significantly impact the overall budget, so ensure these are factored into your financial planning.
In conclusion, by understanding the factors that influence pricing and knowing how to negotiate effectively, you can make informed decisions when requesting quotes for wooden frame houses. Utilize our marketplace’s resources and tools to compare products and manufacturers, ensuring you find the best deals tailored to your professional needs.
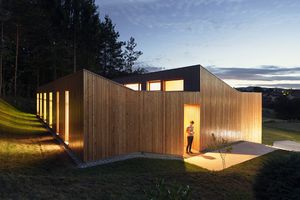
{{product.productLabel}} {{product.model}}
{{#if product.featureValues}}{{product.productPrice.formattedPrice}} {{#if product.productPrice.priceType === "PRICE_RANGE" }} - {{product.productPrice.formattedPriceMax}} {{/if}}
{{#each product.specData:i}}
{{name}}: {{value}}
{{#i!=(product.specData.length-1)}}
{{/end}}
{{/each}}
{{{product.idpText}}}
{{product.productLabel}} {{product.model}}
{{#if product.featureValues}}{{product.productPrice.formattedPrice}} {{#if product.productPrice.priceType === "PRICE_RANGE" }} - {{product.productPrice.formattedPriceMax}} {{/if}}
{{#each product.specData:i}}
{{name}}: {{value}}
{{#i!=(product.specData.length-1)}}
{{/end}}
{{/each}}
{{{product.idpText}}}

The house follows the leveling of the terrain and with the shape of the roof enables the living room, anteroom and bathroom to be illuminated the morning sun. The house is prefabricated, with wooden ...
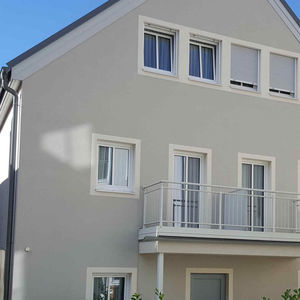
Surface area: 219 m²
... available Super thermal insulation Built in timber frame construction in our plant in Wr. Neustadt, Austria. Planning work and energy certificate are free. Because of its modular concept the floor ...
Vario Haus

Surface area: 18 m²
Embrace the world without leaving your luxuries behind. Model 4 is a perfect retreat with all desired necessities designed for short to medium stays and perfect for resorts. Our most loved cabin offers a comfy bedroom area with views ...
Iglucraft OÜ
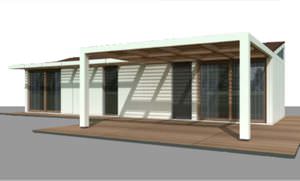
Surface area: 41 m²
... contact with the outside. Structural frame made of "Silver Fir" glulam cerified "pefc&fsc". Cladding, flooring and furniture in thermo-treated ash, copper roofing, windows and doors with low transmittance, home ...
LEGNOLANDIA

Surface area: 605 m²
... terrace-balcony. On the second floor, there is a terrace with a fireplace. There is also another fireplace in the living room. This house is perfect for families with children; the second floor can be equipped for children ...
Lumi Polar
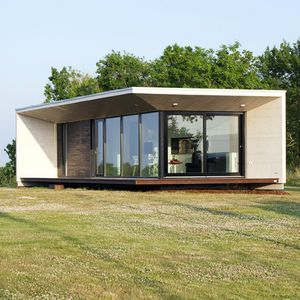
Surface area: 84 m²
... as a home or a cottage. PREMIUM MATERIALS Passion Houses have been designed and engineered to last. From body to skin durable and fine. Strong structure, triple glazed windows, natural wood ...
Passion-smart design
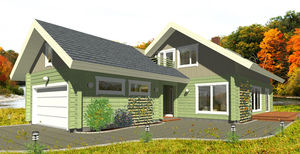
Surface area: 184 m²
Two-storey log house Vaher has classic beautiful design and great functional planning. There is a garage for one car and a separate storage room for bicycles etc. Entering the house there is a nice ...
PALMATIN Ltd.
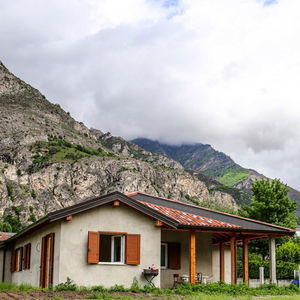
Surface area: 197 m²
... Thickness: 207 mm Timber Framework Softwood board: Kiln dried (16 %) Planned, calibrated Graduated (C16/C24) Dimensions: 195x72 mm Wind protection board: OSB - 3 Thickness – 12 mm Internal Structural Walls Thickness: ...
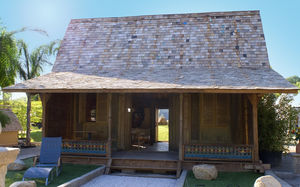
Surface area: 35 m²
... create an additional living space, we have completely restored a Gladack. The Gladacks are ancient traditional Indonesian houses from the island of Java. ARRANGEMENT 35m2 suite for 4 people including: -A large heightened ...
Teck Time
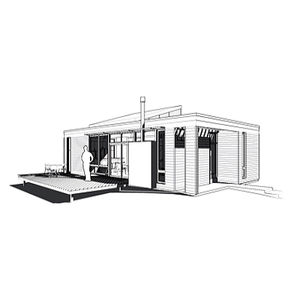
Surface area: 576 ft²
... economical. Floor-to-ceiling windows frame an open space that can be converted to living/sleeping or office space as needed. Efficient kitchen, utility, and bathroom spaces are provided. The Starter is ideal as a first ...
wieler

Surface area: 27 m²
... applications and whose features remain unaltered over time. Features • Type: prefab modular unit • Framing: wood frame • Market: hospitality • Other features: eco-sustainable, ...
Eco-Resorts
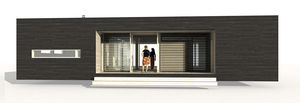
Surface area: 152 m²
... Inspired by the Plusvilla models, the Plushouse series combines traditional wooden housing with modern clean-lined architecture. Plushouses have been designed as pre-cut wooden houses ...
Polar Life Haus
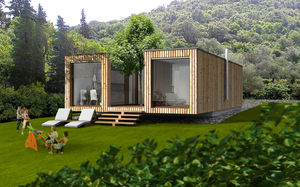
Surface area: 67 m²
... but do not have a large plot? If so, then ek 007 might be the house for you. With low installment costs and maximum comfort this house has little over 67 m². ek 007 is a ground level house ...
ekokoncept, wooden prefabricated buildings, d.o.o
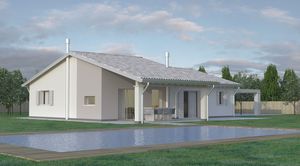
Surface area: 146 m²
Bio house

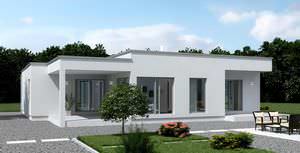
Surface area: 171 m²
Low-energy single-level Domprojekt houses have a net area of 47m² - 169m², architecturally designed with mono-pitched, ridged, or multi-ridged roofs. All single level homes are foreseen for the construction ...
Domprojekt
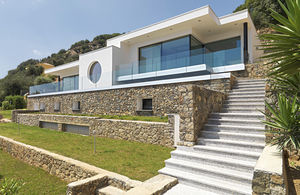
Barra&Barra
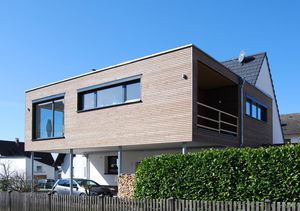
Surface area: 100 m²
... desired aim. The structural conditions benefitted from the use of an innovative timber cubic frame construction, attached directly to the roof. The timber beam ceiling of the old house ...
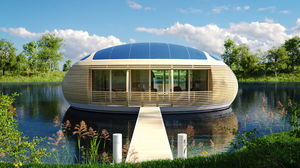
Surface area: 100 m²
... skylights are located on the wooden roof, as well as 60 sqm of amorphous photovoltaic panels capable of generating 4 kWp which are used for the internal needs of the floating house. The interior of WaterNest ...
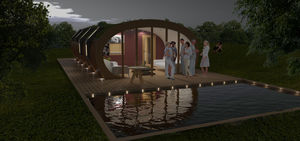
Surface area: 45 m² - 90 m²
... carbon negative. Bespoke & Cost-effective Eco Homes Each eco home is modular in construction, using pre-assembled sections to meet client briefs, and requiring minimal foundations. These eco modular ...
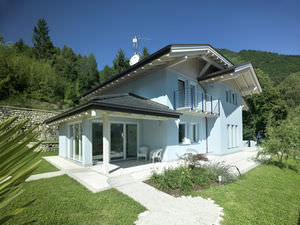
... ILLE for a wooden house Fast implementation. Project customization according to your requirements and needs. Only certified wood and biocompatible materials are used. Low house ...
ILLE Case in legno
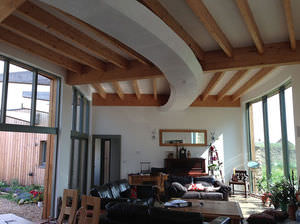
Touchwood Homes designed, supplied and erected the complex glulam frame for the Roundhouse, from an initial conceptual design from the client’s architect. Being such as unusual design the home ...
Touchwood Homes
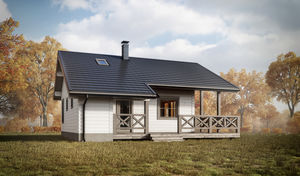
Surface area: 55 m²
Total area: 55 m2 1st floor: 55 m2 Mezzanine: 23,9 m2 Terrace: 31,8 m2
Dores Fabrika
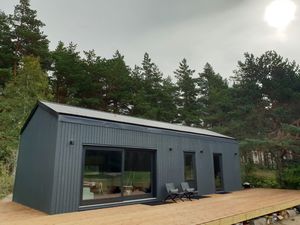
WWL Houses
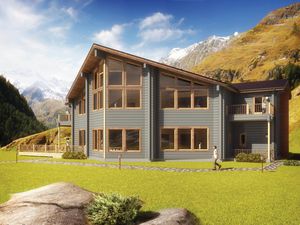
Scandinavian design at its finest. The impressive glass front makes the landscape a part of your everyday life. Tunturi Collection is one of the most popular collections of Artichouse. The feel of spaciousness is in a league of its own ...
Artic House
Your suggestions for improvement:
Receive updates on this section every two weeks.
Please refer to our Privacy Policy for details on how ArchiExpo processes your personal data.
- Brand list
- Manufacturer account
- Buyer account
- Our services
- Newsletter subscription
- About VirtualExpo Group



























Please specify:
Help us improve:
remaining