- Building & Construction >
- Construction system >
- Wood framing building
Wood framing buildings
{{product.productLabel}} {{product.model}}
{{#if product.featureValues}}{{product.productPrice.formattedPrice}} {{#if product.productPrice.priceType === "PRICE_RANGE" }} - {{product.productPrice.formattedPriceMax}} {{/if}}
{{#each product.specData:i}}
{{name}}: {{value}}
{{#i!=(product.specData.length-1)}}
{{/end}}
{{/each}}
{{{product.idpText}}}
{{product.productLabel}} {{product.model}}
{{#if product.featureValues}}{{product.productPrice.formattedPrice}} {{#if product.productPrice.priceType === "PRICE_RANGE" }} - {{product.productPrice.formattedPriceMax}} {{/if}}
{{#each product.specData:i}}
{{name}}: {{value}}
{{#i!=(product.specData.length-1)}}
{{/end}}
{{/each}}
{{{product.idpText}}}
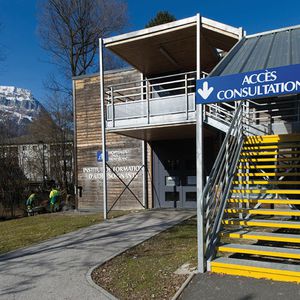
Algeco France
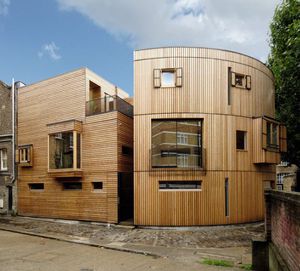
... awarded the UK Wood Award 2007 for best Offsite construction. The project consists of two 2-bedroom houses, placed in Londons old city centre with a strong historical impact. With its skilfully designed pure elements, ...
Riko Hiše

... Available in Bare-bone house version, Ready for finishing version and Turnkey house version Flat roof Commercial construction / B2B for public and private property developers and town councils
Vario Haus
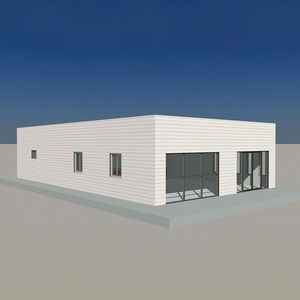
Engineered for Excellence Efficiency Sustainability Durability Information Floor Space: 135㎡ Ceiling Height: 2.8m Roof Dead Load: 3.5KN/㎡ Usage: Shopping mall Frame Materials: Q355B/ 140 series LGS keel
Zhejiang Putian Integrated Housing Co., Ltd.
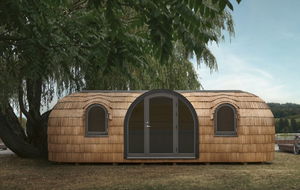
... spacious, this Igluhut makes your short stay memorable as it is thoughtfully designed for purpose. Nestle the cabin in the woods or design your dream resort for rustic luxury. Model 3 Panorama is the perfect size of ...
Iglucraft OÜ
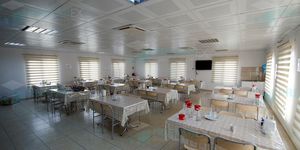
... , the vast column-free spaces offered by prefabex buildings give you the flexibility to create spacious places of any size. Complete your space by choosing from a variety of our prefabricated buildings, ...
prefabex

Rich experience and high qualification of Lumi Polar experts allow us to implement a variety of premium-class projects, taking into account all the wishes of customers. Our architects will help you create a unique architectural concept ...
Lumi Polar

The office building of Energie AG in Rheinfelden was built in 2010 from CLT.
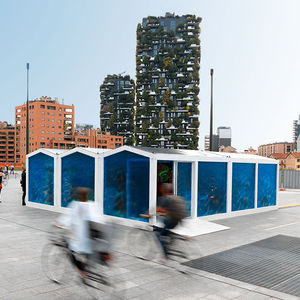
... contact with the public. It’s a modular construction composed of: self-supporting laminated-wood structure coated in black cover in clear polycarbonate or black pvc Led lighting recessed in the ...
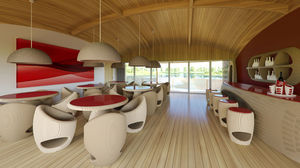
... is an enveloping more of 100 sqm residential unit, 12 m in diameter and 4 m high, made entirely of recycled glued laminated timber and a recycled aluminium hull. Balconies are conveniently located on the sides and thanks ...
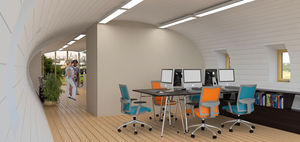
... engineered modular office building designed to meet the needs of a new generation of businesses and commercial landlords who are seeking to meet the challenges of climate change without exposure to additional costs. Modular ...

... element cladding alternatives enable precision adaptation of facade design concepts to the varying demands of different buildings. As your reliable partner we provide our expert services from the initial planning stage ...
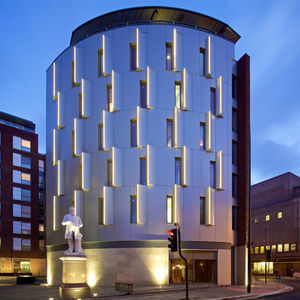
... the UK before, but timber frame systems currently tend to be manufactured in the UK only in separate wall, floor and roof panels rather than full modules. The Nordic Homes approach harnesses the sustainability ...
Your suggestions for improvement:
Receive updates on this section every two weeks.
Please refer to our Privacy Policy for details on how ArchiExpo processes your personal data.
- Brand list
- Manufacturer account
- Buyer account
- Our services
- Newsletter subscription
- About VirtualExpo Group















Please specify:
Help us improve:
remaining