- Building & Construction >
- Facade, Curtain wall >
- Vertical cladding
Vertical cladding

{{product.productLabel}} {{product.model}}
{{#if product.featureValues}}{{product.productPrice.formattedPrice}} {{#if product.productPrice.priceType === "PRICE_RANGE" }} - {{product.productPrice.formattedPriceMax}} {{/if}}
{{#each product.specData:i}}
{{name}}: {{value}}
{{#i!=(product.specData.length-1)}}
{{/end}}
{{/each}}
{{{product.idpText}}}
{{product.productLabel}} {{product.model}}
{{#if product.featureValues}}{{product.productPrice.formattedPrice}} {{#if product.productPrice.priceType === "PRICE_RANGE" }} - {{product.productPrice.formattedPriceMax}} {{/if}}
{{#each product.specData:i}}
{{name}}: {{value}}
{{#i!=(product.specData.length-1)}}
{{/end}}
{{/each}}
{{{product.idpText}}}
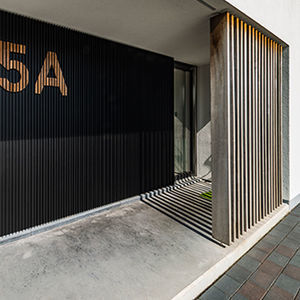
... , outdoor plug sockets or taps garden elements available in the same design The benefits of a vertical cladding system Renson®'s vertical cladding system gives ...
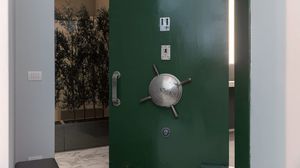
Length: 300, 324 cm
Height: 100, 162 cm
... , Ossido and Calce, and IN-SIDE collections, chosen in eight finishes that are skilfully integrated into the floors, wall cladding or design furniture complements, in a perfect dialogue with existing materials, between ...

Length: 300 cm
Height: 100 cm
... Renovation Amenities Space. Laminam contributed to this outstanding result by providing finishes to enhance several of the vertical surfaces and a seat in the large entrance hall which greets both residents and visitors. Hartman ...

Weight: ~ 8.5 kg/m² Characteristics: Robust wire mesh with good inherent stability Wire groups give the mesh a vertical alignment Suitable for use on the facade, but also as wall or ceiling design ...
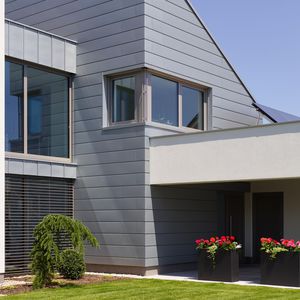
Length: 4,000 mm
Benefits of RHEINZINK reveal panels Modern panel system for vertical and horizontal facade configuration Custom and perfectly matching production for every property Quick and easy assembly with tongue and groove principle It ...

Baïne is a cladding siding with symetrical waves ( sinusoidal) done by bending. Baïne is usable for facade and over-roofing as vertical or horizontal installation with visible fixing. Used as wall cladding, ...
ArcelorMittal Construction

... disclosing a dynamic indoor environment. Used as sun screen Vertical or horizontal installation Tailored made perforation Visible fixing The performations allow the profiles to be used in a vertical ...
ArcelorMittal Construction

... other on request) Perforation on request Chaotic® is a rainscreen cladding made of coated steel sheets with thickness of 1mm This claddings are mounted as rainscreen cladding with ...
ArcelorMittal Construction
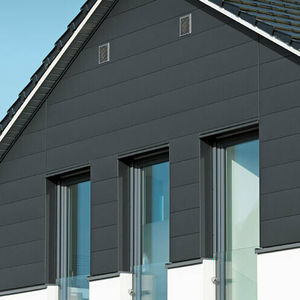
Length: 500 mm - 6,200 mm
Height: 138 mm - 600 mm
Thickness: 0.7, 1, 1.2, 1.5 mm
Horizontal, vertical or diagonal: When planning façades, PREFA sidings allow you to think in all directions. PREFA façade sidings are classic elements of both traditional and modern façade design. These high-grade ...
PREFA Aluminiumprodukte GmbH

Length: 100 mm - 6,000 mm
Height: 50 mm
Thickness: 0.6 mm - 1.2 mm
ENTROPÍA architectural metal profile (7.765.50) from Europerfil. Nerve height 50 mm, useful width 765 mm, and thickness from 0.60 mm to 1.20 mm. Galvanised and pre-lacquered steel (EN 10169) in standard Europerfil colours and coatings. ...

Length: 100 mm - 6,000 mm
Height: 60 mm
Thickness: 0.6 mm - 1.2 mm
ARES 225 is an Europerfil architectural wall metal cladding profile with hidden fixing (1.225.60). Can be installed horizontally and vertically. Nerve height 60 mm, cover width 225mm, and thickness from 0.75 mm to 1.20 ...

Length: 860 mm
Height: 44 mm
Thickness: 0.6 mm - 1.2 mm
Europerfil EUROMODUL 44 architectural metal profile (5.174.44). Nerve height 44 mm, useful width 860 mm, and thickness from 0.6 mm to 1.20 mm. Galvanised and pre-lacquered steel (EN 10169) in standard Europerfil colours and coatings. ...

Country/Place: - - BE/Brussels Name of Project: - - Hospital Brumann Brussel Product Category: - - Perforated Facade Material: - - CELLON 8mm Perforation: - - 40200 Colour: - - NCS S 0300-N Delicate perforation patterns ...
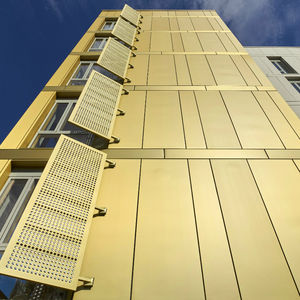
Length: 670, 500, 600, 1,000, 650 mm
Height: 2,000 mm
Thickness: 1, 0.7, 0.8 mm
... Versatile and pleasing in appearance, zinc does not necessarily have to be grey. Coloured zinc is used for: Roofing and facade cladding . Accessories for rainwater drainage Interior decoration.
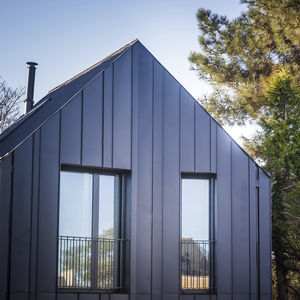
Length: 1,000 mm
Height: 2,000 mm
Thickness: 0.7, 1, 0.8 mm
... Versatile and pleasing in appearance, zinc does not necessarily have to be grey. Coloured zinc is used for: Roofing and facade cladding . Accessories for rainwater drainage Interior decoration.
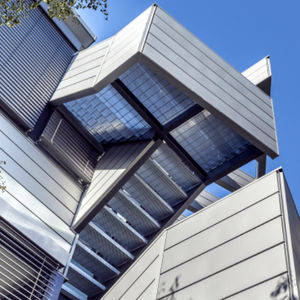
Length: 1,000 mm
Height: 2,000 mm
Thickness: 0.65, 0.7, 0.8 mm
... several years of exposure to the open air, whist preserving its initial properties. elZinc Slate® is used in roofing and cladding, where it harmonizes perfectly with other traditionnal building materials, or indoors, ...

Omega cassette system is a simple and efficient cladding system, incorporating etalbond® cassettes using the hanging technique, assuring fast and easy installation. Optimal for large and flat vertical layout.
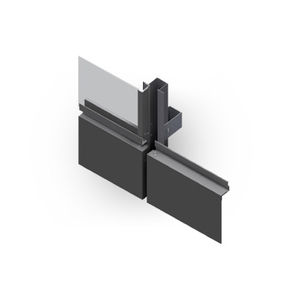
... horizontal profiles at the back of the cassette ensuring fast and easy installation, while achieving large spans between vertical supports. It allows the movement of the façade material due to thermal expansion without ...
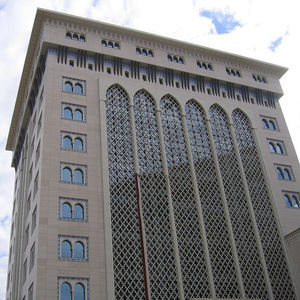
Length: 600 cm - 1,500 cm
Height: 155 cm - 800 cm
Thickness: 15 mm - 100 mm
One of our best stone for external cladding. Semi Rijo LR is a very good choice for your wall cladding and cut to size projects and facades.
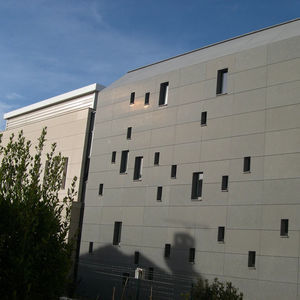
Blue stone Valverde is a very good choice for your facades and external cladding. Other names: Azul Obidos, Azul Atlantico. Any finishing is available. Contact Lusorochas' team for more information : www.lusorochas.com
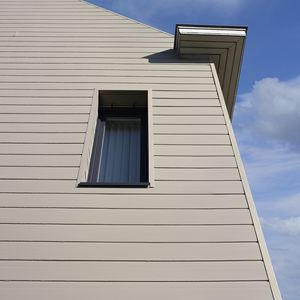
Thickness: 300, 167, 200 mm
Deceuninck

... rain screen. Diamond-shaped stainless steel panels clad the exterior of the nave shell. The shell is split by a series of vertical ribbon windows and a continuous ridge skylight. The entire east end of the nave is glazed, ...
A. Zahner

Homeowners of this newly built Auckland property have lived on the site for the past 27 years. They cherish the location and the outstanding sea views across Murray’s Bay so much that instead of moving house they just rebuild. This is ...
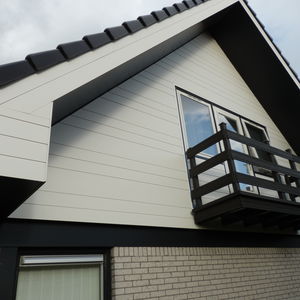
Length: 3,050 mm
Height: 164, 295 mm
Thickness: 10 mm
... house can be completely dismantled. In addition, only ecologically and biologically suitable materials were used. As facade cladding, Rockpanel Colours and Rockpanel Lines² were chosen because of their sustainability ...

The DucoWall Classic W 50Z series is a continuous louvre wall to be fitted to a supporting structure. The turn and click system ensures quick and easy installation. The Z-shaped louvre features a clean-cut design.
Duco

... sequence of bundle rows of variable height. The repetition of the vertical joints in form of a raster will be also prevented, in order to create a wild bond. An extremely animated cladding design arises. ...

Aluminum rainscreen system Alucovering® cladding profiles are made of extruded aluminium alloy and are available in different shapes and in heights of up to 500 mm. Painted with polymerised polyester powders in thicknesses ...

... TYPOLOGY :Public / Institutional APPLICATIONS:Cladding PRODUCT: Wall to wall outdoor cladding It is an innovative wall covering profile that allows to transfer the warmth and elegance of Greenwood ...
WOODN INDUSTRIES S.R.L
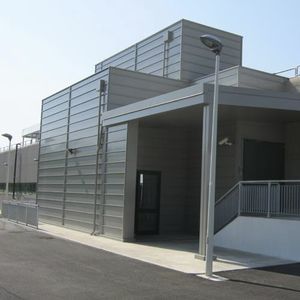
... facades -point-fixed glass curtain walls (2nd skin) -Alucobond cladding -cladding in flat, boxed, fretted or corrugated sheet metal. Also microdrilled -cladding in fancy coloured ...

Here glass fibre reinforced concrete panels are placed either vertically (3 m long by 5.50 m wide) or used to line the galleries along the shop fronts. The soffit is made of a single panel suspended from a metal structure. SHOPPING CENTRE

... Patterns: Vertical and/or horizontal orientation Variable running bond—vertically and horizontally Multiple depth per panel — 2 corners of different depths Panel Reveal Width: ¾" [19mm] (Standard) ...
Centria Architectural Systems
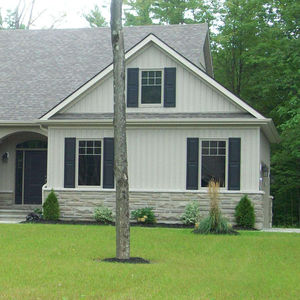
... require a contrasting color to bring out these features, we suggest pairing neutral siding colors with rich bold accents. Vertical siding has also been seen in modern homes where large windows and dark trims take center ...
KAYCAN

... involved wood, a natural element mankind has been co-existing with forever, for both the load-bearing structure and the outer cladding, where it is combined with rolled zintek® titanium zinc products: thanks to their ...
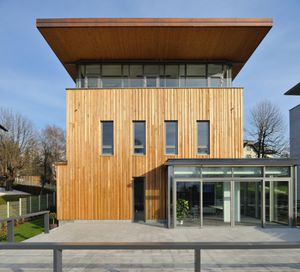
... glass façade on the second floor thus gently emphasizing the house cube unit and the hovering roof. The façade is clad in vertical wooden lamellas from Cedar wood. The otherwise static wooden façade is given rhythm by ...
Your suggestions for improvement:
Receive updates on this section every two weeks.
Please refer to our Privacy Policy for details on how ArchiExpo processes your personal data.
- Brand list
- Manufacturer account
- Buyer account
- Our services
- Newsletter subscription
- About VirtualExpo Group



























Please specify:
Help us improve:
remaining