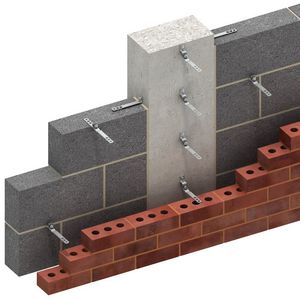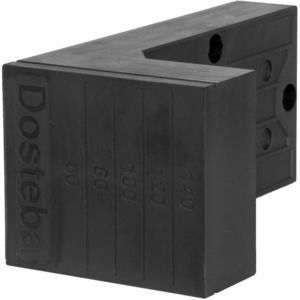- Building & Construction >
- Facade, Curtain wall >
- Ventilated facade fastening system
Ventilated facade fastening systems
{{product.productLabel}} {{product.model}}
{{#if product.featureValues}}{{product.productPrice.formattedPrice}} {{#if product.productPrice.priceType === "PRICE_RANGE" }} - {{product.productPrice.formattedPriceMax}} {{/if}}
{{#each product.specData:i}}
{{name}}: {{value}}
{{#i!=(product.specData.length-1)}}
{{/end}}
{{/each}}
{{{product.idpText}}}
{{product.productLabel}} {{product.model}}
{{#if product.featureValues}}{{product.productPrice.formattedPrice}} {{#if product.productPrice.priceType === "PRICE_RANGE" }} - {{product.productPrice.formattedPriceMax}} {{/if}}
{{#each product.specData:i}}
{{name}}: {{value}}
{{#i!=(product.specData.length-1)}}
{{/end}}
{{/each}}
{{{product.idpText}}}

The STB-T-PEG is a kit system of panels made of STACBOND® composite panel for the assembly of ventilated facades. It consists of a system with hidden ...
STACBOND

... mounting, and both are finished with either a bezel or plug. In addition, the TC-01 finish allows a suitable termination in ventilated facades or plasterboard-type cladding. Different solutions for inclusive results.
COMENZA

Ali M is an Aliva substructure system for porcelain tiles cladding. The system, in aluminium alloy, is composed of brackets and vertical mullions, with slots into which stainless steel clips, coloured ...
ALIVA

While standard cavity wall ties create a solid connection through which sound waves can travel, Ancon Acoustic Wall Ties feature a highly engineered, pre-compressed, acoustic isolation element. Products in this range provide the necessary ...
Ancon Building Products

The Kebony H-clip fixing system is designed for the hidden installation of Kebony Clear decking boards with side slits. The system gives a uniform 7 mm gap between boards and a 10 mm ...

Supporting brackets TRA-WIK®-PU are suitable for thermal bridge-free mounting in thermal insulation composite systems, rear-ventilated façades, interior insulations etc. Description Supporting ...
DOSTEBA

... Excellent mechanical performance, suitable for very large glazings Features Application: Double Skin Façade, glass curved facade, point fixed facade, curtain wall, solar shading, ...
SADEV

... drilled hole in the supporting element and the anchoring. This system allows in its GR-ESP-PI version the attachment of cladding panels made of slate and ceramic components, since the panel ...
SISTEMA MASA SL

... timber support structure for a glass cupola facade -66 glulam beams, length 25 m -Timber species: Siberian larch Services of HESS TIMBER Planning, production, delivery and assembly of the roof and facade ...
Your suggestions for improvement:
Receive updates on this section every two weeks.
Please refer to our Privacy Policy for details on how ArchiExpo processes your personal data.
- Brand list
- Manufacturer account
- Buyer account
- Our services
- Newsletter subscription
- About VirtualExpo Group











Please specify:
Help us improve:
remaining