- Building & Construction >
- Facade, Curtain wall >
- Ventilated facade
Ventilated facades

... mm, 22 mm, 34 mm, seal of quality EPDM peroxide vulcanization Double skin facade is composed of two glass facades which separates the ventilation gap or area . This facade solution ...
FEAL Croatia Ltd.

One area where the thermal insulation qualities of pultruded profiles and their capacity to ensure a perfect seal between the parts are appreciated and used is in the construction of rainscreens and curtain walls. In this case too, fibreglass ...

... Smart Fixing Systems" provide complete ventilated façade solutions to the market. INNOWOOD's innovative composite timber cladding in conjunction with Allface Smart Fixing Systems provide ...
Innowood
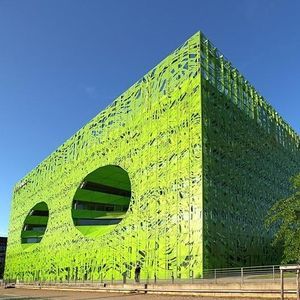
A ventilated façade, such as the façade of the Euronews building produced by DF-Perforated Sheets, offers higher energy efficiency than an unclad building. The perforated sheet façade ...

BRAVO U is a system for façades designed for panel hanging installation of composite materials and metal sheets. The ventilated façade system is an ideal solution for ...
ETEM
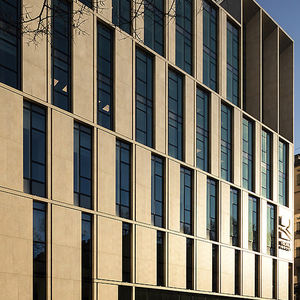
... AIR is an excellent and unmatched cladding material; it is today the most suitable material available in the international market referring to ventilated façades.This innovative paneling ...
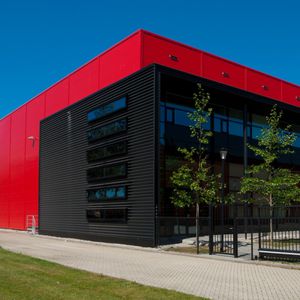
Ventilated curtain wall is a particular type of coating of perimeter walls with the use of panels of varying thickness and composition. The panels are separated from the structure by a space where the air circulates ...

... balconies can be used by the occupants. The main façade - with a surface area of 8,500 sqm (91,500 sq ft) - comprises a double skin façade ventilated at the rear with sunscreens set in ...
Josef Gartner

wood aluminium mullion transom facade with 3-pane insulating glass, ventilation elements with integrated heating, pedestrian doors

Stahlbau Pichler
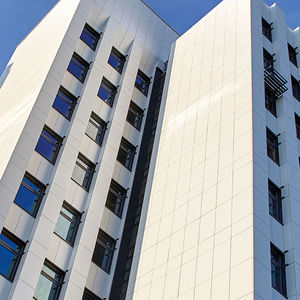
... of colors and finish, can be used as cladding for ventilated facades using the patented Fisher system. Our cladding for ventilated facades ...
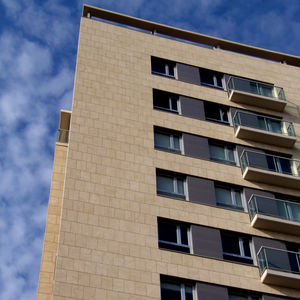
Slabs in bundle with Spanish sandstone veined; packed for export market. Slabs sizes 250 x 170 give a good yield. Finishes available: Saw cut, Honed and Polished
ROSAL STONES
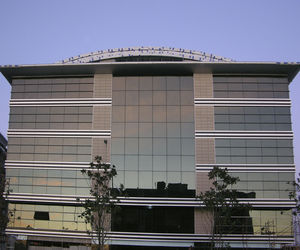
Dimensions : 492 x 238 (mm) Weight : 4,072 kg Code : AR/C

... with superior physical properties. Wooden ventilated facades Build and cover walls, facades, decorative fences and walls with composite lamas Decksystem Ecopesl. Our wooden panels ...

AIRSUN

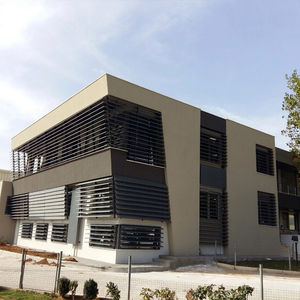
... lighting conditions that conserves energy resources of the building. The ideal facade With reliable modern construction materials Green Building System is ideal façade for buildings because it facilitates ...

Encasing the facade of a building with a ventilated wall system is the most effective outdoor covering technology that solves the problem of providing protection against humidity and weather conditions, ...

SKUDO is an element made from recycled polypropylene designed to protect the waterproof layer in retaining walls. Due to its sturdiness, it ensures resistance to compression and to dragging down due to settling of the soil, thereby preserving ...
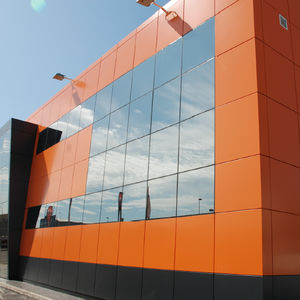
Features: Is a coating system for ventilated facades composed of elements in a tray like form starting from a composite panel. The composite panels are halogen-free and their components are also ...
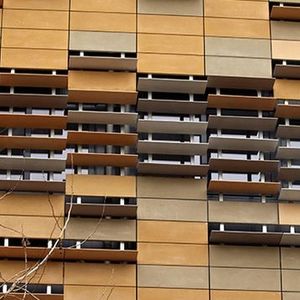
... which allows you to create building facades with extraordinary aesthetic results. The manufacturing process gives the part a surface with optimal light fastness and makes it very resistant to aging. The ventilated ...

... two-week period). UV-resistant colors Production of UV-resistant Kerrock for exterior use. Kerrock ventilated facades Kerrock ventilated facades prevent losing ...
Your suggestions for improvement:
Receive updates on this section every two weeks.
Please refer to our Privacy Policy for details on how ArchiExpo processes your personal data.
- Brand list
- Manufacturer account
- Buyer account
- Our services
- Newsletter subscription
- About VirtualExpo Group

















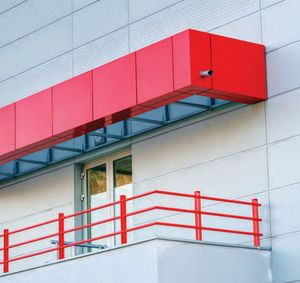








Please specify:
Help us improve:
remaining