- Interior & Exterior fittings >
- Partition, Ceiling, Raised floor >
- Suspended ceiling access hatch
Suspended ceiling access hatches
Suspended ceiling access hatches are essential components in modern building designs, offering convenient access to ceiling voids for maintenance and inspection. These hatches come in various designs and specifications to meet diverse professional needs. As a buyer, it's crucial to understand the different product features and price ranges to make an informed decision when requesting a quote.

Factors Influencing Prices of Suspended Ceiling Access Hatches
- Material Quality: Hatches made from high-grade materials such as aluminum or stainless steel tend to be more expensive than those made from basic steel or plastic.
- Fire Rating: Fire-rated hatches, which comply with safety standards, usually cost more due to their enhanced protective features.
- Size and Design: Larger and custom-designed hatches typically command higher prices than standard sizes.
- Insulation Properties: Hatches with thermal or acoustic insulation will generally be priced higher than those without.
Price Ranges
- Entry-Level: Basic models can start from as low as $50 to $100, often made from standard materials with minimal features.
- Mid-Range: These hatches range from $100 to $300, offering better material quality, some insulation, and possibly fire ratings.
- High-End: Premium hatches can exceed $300, featuring top-tier materials, advanced insulation, and custom designs.
Differences Between Entry-Level and High-End Products
- Durability: High-end products are generally more durable and long-lasting due to superior materials.
- Features: Advanced features such as enhanced fire ratings and custom designs are more common in high-end products.
- Aesthetics: Premium hatches often offer better aesthetic integration into modern architectural designs.
Negotiation Tips
- Volume Discounts: Inquire about discounts for bulk purchases.
- Customization Costs: Discuss potential customization options and associated costs to ensure they fit your budget.
- Warranty and After-Sales Service: Consider negotiating for extended warranties or better after-sales support.
Additional Cost Considerations
- Installation: Factor in the cost of professional installation, which can vary based on complexity and location.
- Maintenance: Consider the long-term maintenance costs associated with the hatch.
- Shipping: Account for shipping costs, especially for large or heavy products.
Conclusion
Understanding the various factors that influence the pricing of suspended ceiling access hatches is key to making a well-informed purchase. Use the resources and tools available on our marketplace to compare products and negotiate effectively with manufacturers. By considering all associated costs and leveraging available information, you can secure the best possible deal for your needs.
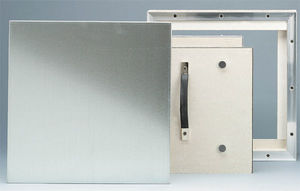
{{product.productLabel}} {{product.model}}
{{#if product.featureValues}}{{product.productPrice.formattedPrice}} {{#if product.productPrice.priceType === "PRICE_RANGE" }} - {{product.productPrice.formattedPriceMax}} {{/if}}
{{#each product.specData:i}}
{{name}}: {{value}}
{{#i!=(product.specData.length-1)}}
{{/end}}
{{/each}}
{{{product.idpText}}}
{{product.productLabel}} {{product.model}}
{{#if product.featureValues}}{{product.productPrice.formattedPrice}} {{#if product.productPrice.priceType === "PRICE_RANGE" }} - {{product.productPrice.formattedPriceMax}} {{/if}}
{{#each product.specData:i}}
{{name}}: {{value}}
{{#i!=(product.specData.length-1)}}
{{/end}}
{{/each}}
{{{product.idpText}}}


Length: 600 mm
Width: 600 mm
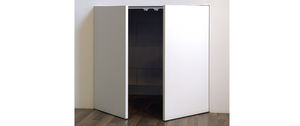
Door wing closure system with a 48 mm deep x 37.5 mm thick aluminium door jamb. Suitable for closing off wall or ceiling compartments in which protruding pipes or utility system components may be present. Designed for ...
Pucci Saoro

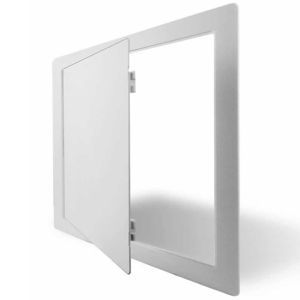
Length: 102 mm - 737 mm
Width: 152 mm - 554 mm
The Handi-Access plastic door is suitable for all surfaces and can be installed easily by applying glue or caulking adhesive to the back of the frame and pressing into place.

GRG Access Doors made from glass reinforced gypsum are designed specifically for use with drywall suspension ceilings. An alternate to bulky metal doors, GRG Access Doors ...

Length: 300, 400, 600, 1,200 mm
Width: 300, 400, 600 mm
... integrated Troldtekt access panel provides easy access to “hidden services” above the ceiling. As the access panel is integrated into a Troldtekt acoustic panel, it has ...
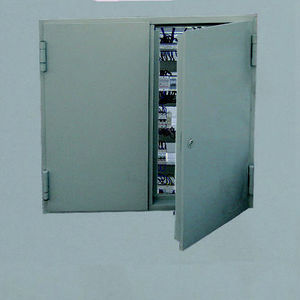
4 sided or 3 sided frame, made in high resistance steel of 1,2mm. thickness, provided with anchors and holes for fixiation. Leaves 4 sided or 3 sided, of thickness 53mm (EI2-60) or thickness 63mm. (EI2-90 y EI2-120) 4 sided or 3 sided, ...

... any type of ceiling system, allowing easy access into the cavity/void where regular maintenance to services is required to be carried out. Description This panel is designed to fit into the structural ...
Exitile
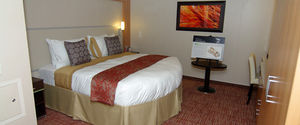
... also possible to implement the hatches in combination with other wall or ceiling constructions. Jansen inspection hatches carry the classification B-15 for walls and B-15/ A-30 for ...
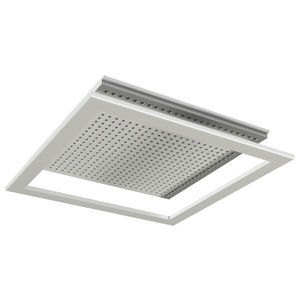
Length: 600 mm
Width: 600 mm
Thickness: 13 mm
Provide discrete access to services within Gyptone Sixto 63 ceilings. This access hatch creates virtually invisible access to services in Gyptone ceilings ...
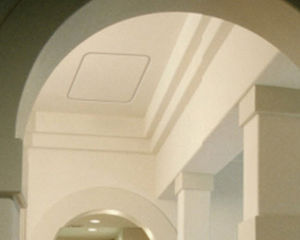
Length: 24 in
Width: 24 in
The Panel Rey access panels are ideal for placing on ceilings and walls, where it is required to have continuous access to electrical, plumbing, air conditioning controls, or any other ...
Your suggestions for improvement:
Subscribe to our newsletter
Receive updates on this section every two weeks.
Please refer to our Privacy Policy for details on how ArchiExpo processes your personal data.
- Brand list
- Manufacturer account
- Buyer account
- Our services
- Newsletter subscription
- About VirtualExpo Group














Please specify:
Help us improve:
remaining