- Building & Construction >
- Construction system >
- Steel house
Steel houses
{{product.productLabel}} {{product.model}}
{{#if product.featureValues}}{{product.productPrice.formattedPrice}} {{#if product.productPrice.priceType === "PRICE_RANGE" }} - {{product.productPrice.formattedPriceMax}} {{/if}}
{{#each product.specData:i}}
{{name}}: {{value}}
{{#i!=(product.specData.length-1)}}
{{/end}}
{{/each}}
{{{product.idpText}}}
{{product.productLabel}} {{product.model}}
{{#if product.featureValues}}{{product.productPrice.formattedPrice}} {{#if product.productPrice.priceType === "PRICE_RANGE" }} - {{product.productPrice.formattedPriceMax}} {{/if}}
{{#each product.specData:i}}
{{name}}: {{value}}
{{#i!=(product.specData.length-1)}}
{{/end}}
{{/each}}
{{{product.idpText}}}

LIGHT STEEL HOUSE TECHNICAL SPECIFICATIONS AND DATA WALL FRAME: Walls are produced with 140 mm thick sections suitable for the project and static calculations, using uprights and registers. Wall thickness ...

PREFABRICATED HOUSE TECHNICAL SPECIFICATIONS AND DATA General: The ground concrete must be cast according to the dimensions provided in the concrete plan at the time of order. The height and safety of the ground concrete ...

... frame, all steel material are hot-galavinzed, all wall panels are integrated processed. Overall leads to an up to 30 years life-span of the product. Easy to Install With the integrated roof and floor, the set up of ...
Zhejiang Putian Integrated Housing Co., Ltd.
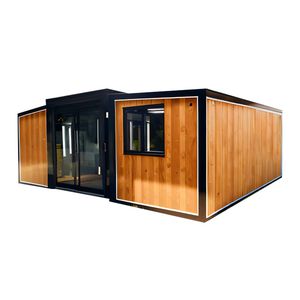
Surface area: 74, 28, 37, 30, 57 m²
Extendable container houses are typically more affordable than traditional construction methods. By repurposing shipping containers, which are readily available and relatively inexpensive, people can ...
Tangshan Baoding Building Materials Industrial Park

Surface area: 84 m²
Main body : • Steel sandwich panel and xps • Aluminum joinery with thick double glazing and thermally insulated frames • Heavy-duty linoleum flooring for easy maintenance Plumbing : • Supply and discharge pipes Electricity ...
Free Home

Surface area: 466 m²
... high-level residential buildings. And the modern Zaliv house was no exception - a luxurious one-level cottage was built in the Leningrad region. It fits perfectly into the natural landscape. The spacious house ...
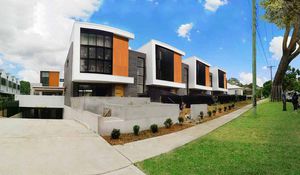
... villa is based on the most advanced Light Gauge Steel Frame Technology,our products guarantee the highest quality housing experience accompanied with comfort at the best price. This light steel villa ...
NingBo DeepBlue Smarthouse Co.,LTD.
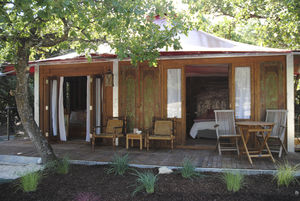
Surface area: 28 m²
CONCEPT This bungalow was installed in the South-West of France and ensures a friendly space, sufficiently spaced to share with family or friends privileged moments. ARRANGEMENT Bungalow 20m2 including: -1 outdoor lounge for 6 people -1 ...
Teck Time
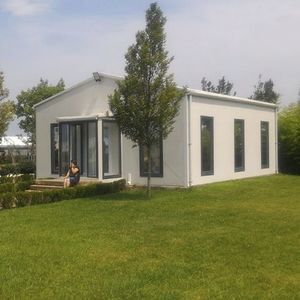
... Space GardenSa, a prominent player in the landscaping and arboriculture markets, chose APEC Smart Steel Structure Systems to meet its demand in containers of various sizes.
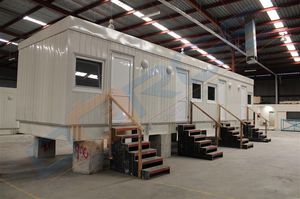
Container Camp Prefab Steel Worker Residential Cities Project Country / CityAustralia Contract TypeEngineering & Supply
DORCE Prefabricated Building & Construction Industry Trade Inc.
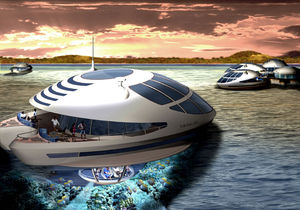
... 3.0 metres below sea level, completely submerged, there is the underwater observation globe. In high resistant acrylic, it houses six seating places, connected with computers and special software which allows the inhabitants ...
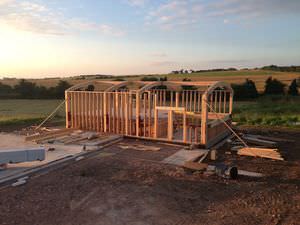
... two storey attached garage to provide studio over the car garaging. Touchwood designed the home with curved Glulam beams to form the shape, with bespoke steel brackets to create the fixings between posts ...
Touchwood Homes
Your suggestions for improvement:
Receive updates on this section every two weeks.
Please refer to our Privacy Policy for details on how ArchiExpo processes your personal data.
- Brand list
- Manufacturer account
- Buyer account
- Our services
- Newsletter subscription
- About VirtualExpo Group













Please specify:
Help us improve:
remaining