- Building & Construction >
- Construction system >
- Polystyrene house
Polystyrene houses
{{product.productLabel}} {{product.model}}
{{#if product.featureValues}}{{product.productPrice.formattedPrice}} {{#if product.productPrice.priceType === "PRICE_RANGE" }} - {{product.productPrice.formattedPriceMax}} {{/if}}
{{#each product.specData:i}}
{{name}}: {{value}}
{{#i!=(product.specData.length-1)}}
{{/end}}
{{/each}}
{{{product.idpText}}}
{{product.productLabel}} {{product.model}}
{{#if product.featureValues}}{{product.productPrice.formattedPrice}} {{#if product.productPrice.priceType === "PRICE_RANGE" }} - {{product.productPrice.formattedPriceMax}} {{/if}}
{{#each product.specData:i}}
{{name}}: {{value}}
{{#i!=(product.specData.length-1)}}
{{/end}}
{{/each}}
{{{product.idpText}}}

Folding container houses are designed to be easily transported and relocated. They can be folded and unfolded for transportation, which makes them highly portable and convenient to transport to different locations. This ...
Tangshan Baoding Building Materials Industrial Park
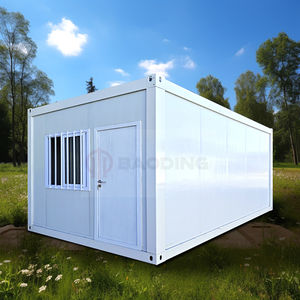
Flat pack container houses are designed to be easily transported, as they are packed in a flat form, which allows for efficient shipping and handling. They can be transported by truck, rail, or ship, making them suitable ...
Tangshan Baoding Building Materials Industrial Park
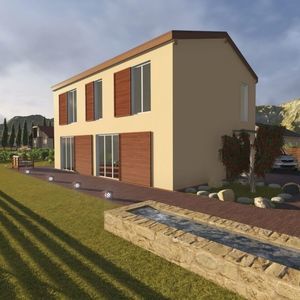
Surface area: 169 m²
BASIC External Prefabricated Walls Thickness: 207 mm Timber Framework Softwood board: Kiln dried (16 %) Planned, calibrated Graduated (C16/C24) Dimensions: 195x70 mm Wind protection board: OSB - 3 Thickness – 12 mm Internal ...
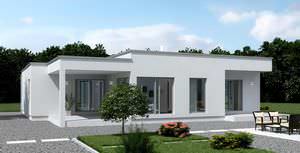
Surface area: 171 m²
Low-energy single-level Domprojekt houses have a net area of 47m² - 169m², architecturally designed with mono-pitched, ridged, or multi-ridged roofs. All single level homes are foreseen for the construction ...
Domprojekt
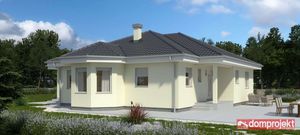
Surface area: 135 m²
... depending on the size of the house. The exteriors of all the houses are adapted to the location where they are built. LOW-ENERGY PREFABRICATED HOUSE LARA Floors: - single-level Dimensions: ...
Domprojekt
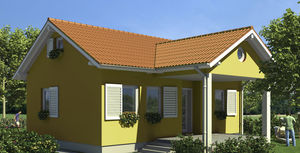
Surface area: 56 m²
LOW-ENERGY PREFABRICATED HOUSE KATIE FEATURES Floors: - single-level Dimensions: - 9,95 m x 6,70+2,00 m Net area: - 59,00 m²
Domprojekt
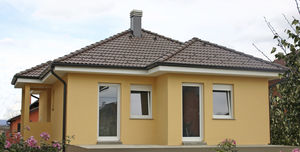
Surface area: 84 m²
LOW-ENERGY PREFABRICATED HOUSE NATALY FEATURES Floors: - single-level Dimensions: - 11,70 m x 9,20+1,55 m Net area: - 88,30 m²
Domprojekt
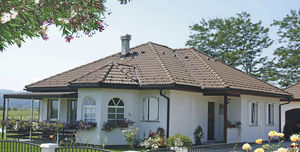
Surface area: 102 m²
LOW-ENERGY PREFABRICATED HOUSE LARISA FEATURES Floors: - single-level Dimensions: - 14,40 m × 10,90 m Net area: - 108,50 m²
Domprojekt
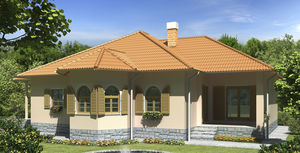
Surface area: 169 m²
LOW-ENERGY PREFABRICATED HOUSE MELANY FEATURES Floors: - single-level Dimensions: - 14,70+1,80 m x 14,35 m Net area: - 147,00 m²
Domprojekt
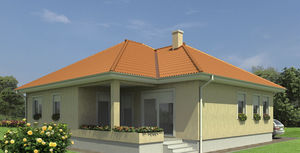
Surface area: 129 m²
LOW-ENERGY PREFABRICATED HOUSE KARLA FEATURES Floors: - single-level Dimensions: - 13,70 m x 12,50 m Net area: - 128,60 m²
Domprojekt
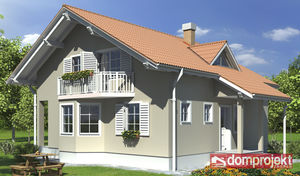
Surface area: 161 m²
LOW-ENERGY PREFABRICATED HOUSE EVA FEATURES Floors: - single-level with attic Dimensions: - 11,40 m x 10,20+1,50 m Net area: - 174,40 m²
Domprojekt
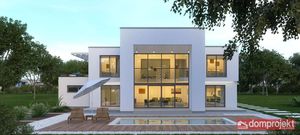
Surface area: 288 m²
Low-energy multi-level Domprojekt houses have a net area of 84m² - 295m² and they are architecturally designed as houses with ridged or modern flat roofs. The multi-level houses have ...
Domprojekt
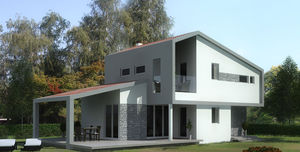
Surface area: 140 m²
LOW-ENERGY PREFABRICATED HOUSE SARA FEATURES Floors: - main floor + upper floor Dimensions: - 11,60+3,50 m x 7,80 m Net area: - 131,30 m²
Domprojekt

... This resulted in a home with minimal heat loss through the structure. Touchwood also designed, supplied and installed a PAUL MVHR system, with all duct work routes pre-cut in the frame, allowing solid steel ducts to ...
Your suggestions for improvement:
Receive updates on this section every two weeks.
Please refer to our Privacy Policy for details on how ArchiExpo processes your personal data.
- Brand list
- Manufacturer account
- Buyer account
- Our services
- Newsletter subscription
- About VirtualExpo Group






Please specify:
Help us improve:
remaining