- Interior & Exterior fittings >
- Partition, Ceiling, Raised floor >
- Indoor raised access floor structure
Indoor raised access floor structures
{{product.productLabel}} {{product.model}}
{{#if product.featureValues}}{{product.productPrice.formattedPrice}} {{#if product.productPrice.priceType === "PRICE_RANGE" }} - {{product.productPrice.formattedPriceMax}} {{/if}}
{{#each product.specData:i}}
{{name}}: {{value}}
{{#i!=(product.specData.length-1)}}
{{/end}}
{{/each}}
{{{product.idpText}}}
{{product.productLabel}} {{product.model}}
{{#if product.featureValues}}{{product.productPrice.formattedPrice}} {{#if product.productPrice.priceType === "PRICE_RANGE" }} - {{product.productPrice.formattedPriceMax}} {{/if}}
{{#each product.specData:i}}
{{name}}: {{value}}
{{#i!=(product.specData.length-1)}}
{{/end}}
{{/each}}
{{{product.idpText}}}
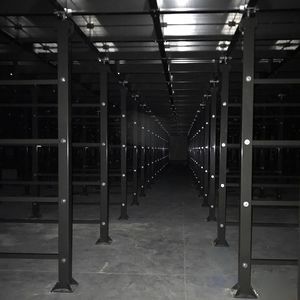
... of size 60x60 cm. The panels are laying on this last grid. This particular type of steel structure used in the Data Center facilitates the walking under the floor of the personnel responsible of Server maintenance.
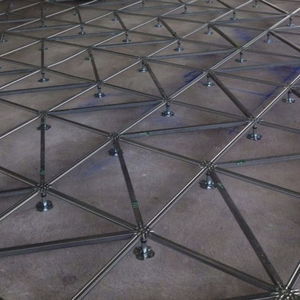
The ST1D understructure has a antiseismic purpose and include the use of diagonal stringers for connections of the system. This type of understructure is totally screwed among stringers and pedestals. And it is glued to the screed.
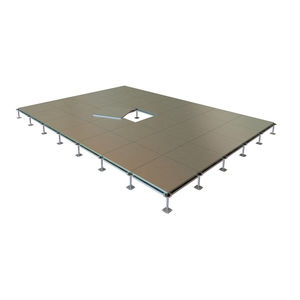
... the floor system for more lateral stability of the plinths. If the final height is more than 25 cm, its use is mandatory. Raised floor panels are installed on the anti-corrosive, galvanized ...
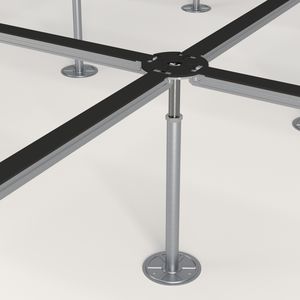
... the traffic on the pavement. Access floors are an indispensable element for workplaces. It will allow us to carry out all the voice and data installations underneath the registrable floor ...
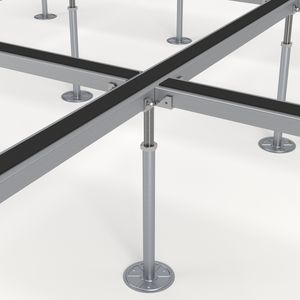
... the traffic on the pavement. Access floors are an indispensable element for workplaces. It will allow us to carry out all the voice and data installations underneath the registrable floor ...
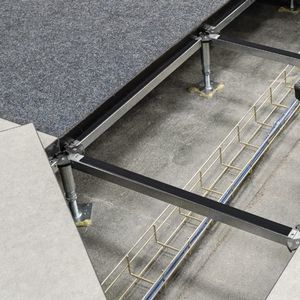
... The structure is complemented with acoustically insulated steel stringers used to connect access floor and pedestal together (clipped or screwed), thus providing lateral stability to ...
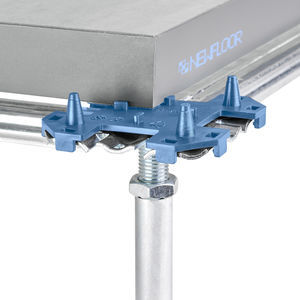
The self-centered structure was developed to facilitate installation and to guarantee the integrity and safety of the raised floor over time. S-Lock System consists of a steel pedestal ...
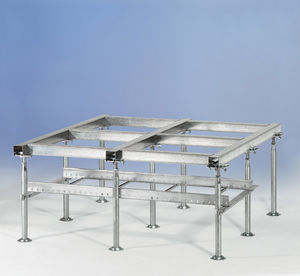
... office premises, computer centres, telephone exchanges. Design The structure for supporting the floor panels consists of hot-dip zinc-coated tubular steel supports which are located in floor ...
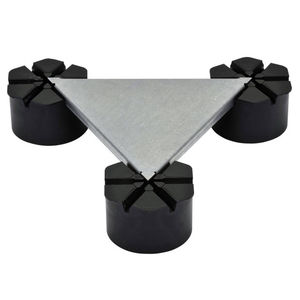
The intelligent floor is low, light and removable and leaves room for cables to run through; - EXCLUSIVE patented system. - LOW PROFILE raised floor - INCOMBUSTIBLE triangular steel ...
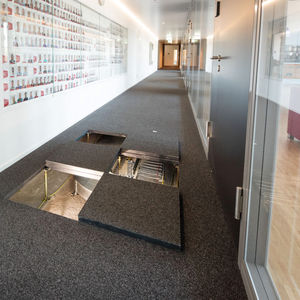
... heights Horizontal stability with high load capacity as needed Raised access flooring can also be retrofitted in rooms with low ceiling heights The substructure Type 5 with individual ...
Lenzlinger Access Floors
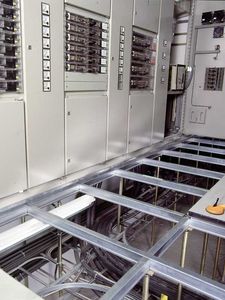
The access floor constructions of MERO type 2 for switchgear stations were developed in cooperation with electric engineers and power station specialists. The constructions have proved at best in rooms ...
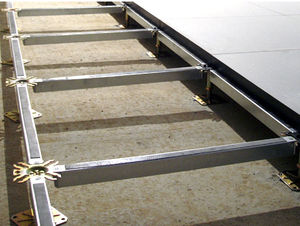
Stringers can be used to reinforce the static properties of the raised floor. There is a clip type, a bolted type, and clamp type stringers to choose from. RO, RL (light) and RM (medium) stringers are ...
Your suggestions for improvement:
Receive updates on this section every two weeks.
Please refer to our Privacy Policy for details on how ArchiExpo processes your personal data.
- Brand list
- Manufacturer account
- Buyer account
- Our services
- Newsletter subscription
- About VirtualExpo Group












Please specify:
Help us improve:
remaining