- Building & Construction >
- Facade, Curtain wall >
- Facade
Facades
{{product.productLabel}} {{product.model}}
{{#if product.featureValues}}{{product.productPrice.formattedPrice}} {{#if product.productPrice.priceType === "PRICE_RANGE" }} - {{product.productPrice.formattedPriceMax}} {{/if}}
{{#each product.specData:i}}
{{name}}: {{value}}
{{#i!=(product.specData.length-1)}}
{{/end}}
{{/each}}
{{{product.idpText}}}
{{product.productLabel}} {{product.model}}
{{#if product.featureValues}}{{product.productPrice.formattedPrice}} {{#if product.productPrice.priceType === "PRICE_RANGE" }} - {{product.productPrice.formattedPriceMax}} {{/if}}
{{#each product.specData:i}}
{{name}}: {{value}}
{{#i!=(product.specData.length-1)}}
{{/end}}
{{/each}}
{{{product.idpText}}}

... the Cradle to Cradle Products Innovation Institute). Façades and exterior ceiling Sloping and curved façades, external soffits Decoration of interior walls, ceilings and balconies Cladding ...

... Open Structure Façade system provides architects with an opportunity to design a cladding system that creates a visually crisp, clean and dynamic finish to a building’s facade. Traditionally ...

Benefits of angled standing seams made from RHEINZINK titanium zinc Variable design thanks to different panel lengths and widths and different installation directions Standing seam panels and construction profiles from ...
RHEINZINK

Archisol is a wall cladding all-in-one solution which combines thermal performance and aesthetic freedom. It is made up of an Archisol panel and of an external skin consisting either of wall or facade ...
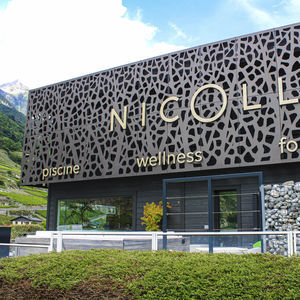
Product Category: - - Perforated Facade; Shading Screens Material: - - CELLON 8mm Perforation: - - individual customer design Colour: - - Bruag Alu Schiefer dunkel The façade with the plus. ...
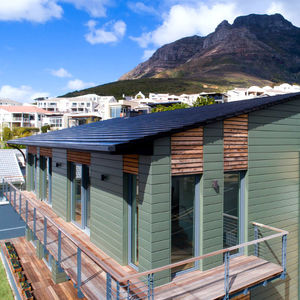
... of the supporting structure. The principal systems are: Façade panel elZinc® composite material elZinc® honeycomb panel
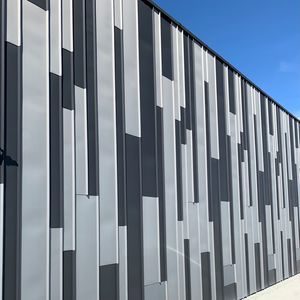
Zinc is an excellent roofing and cladding material which will give long and almost maintenance-free service if installed properly. Proper installation means not only the correct fixing of the zinc itself, but also the ...
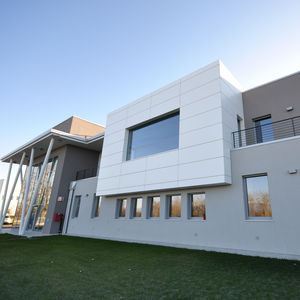
Formal STEP is a cladding system made up of custom made panels hook on vertical carrier with pre-spaced hooking points. Formal STEP is a cladding system made up of custom made panels hook on vertical ...
Atena spa
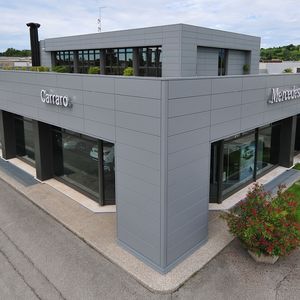
Formal SLIDE is a cladding system made up of custom made panels hook on vertical carrier with adjustable sliding brackets. Formal SLIDE is a cladding system made up of custom made panels hook on vertical ...
Atena spa

... Easy is a cladding system made up of 20/10 aluminium panels properly shaped to be overlapped and direct fixed on the bearing structure. Beautifully detailed the Atena Formal Easy coverings are properly conceived to ...
Atena spa

WE TRANSFORM EVERY DESIGN VISION INTO REALITY. ALONGSIDE THE MAJOR INTERNATIONAL PLAYERS AND DESIGN STUDIOS, WE CONTRIBUTE TO THE REALISATION OF EXTRAORDINARY ARCHITECTURAL WORKS.
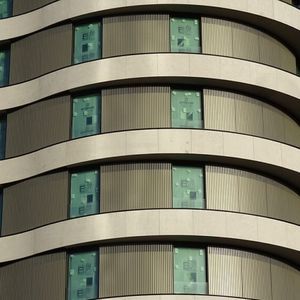
WE TRANSFORM EVERY DESIGN VISION INTO REALITY. ALONGSIDE THE MAJOR INTERNATIONAL PLAYERS AND DESIGN STUDIOS, WE CONTRIBUTE TO THE REALISATION OF EXTRAORDINARY ARCHITECTURAL WORKS.
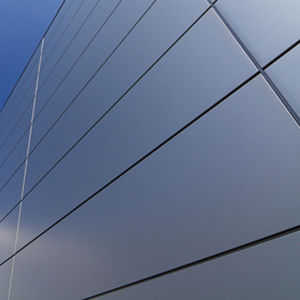

... thus creating seamless integration with the building cladding. In its standard configurations the system can accommodate cladding options like natural wood, GRP, Glass, Fiber Cement, Ceramic, Perforated Metal Sheets, ...
Motion Facades
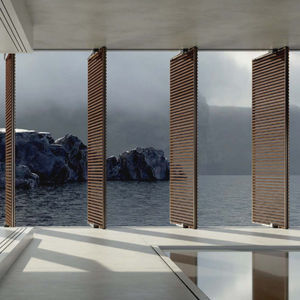
Horizontal Pivot shading systems are made up of single sashes that are pivoted either on a slim frame or directly on the building structure without any frame. Each sash can be operated independently, and it is provided with a manual or ...
Motion Facades
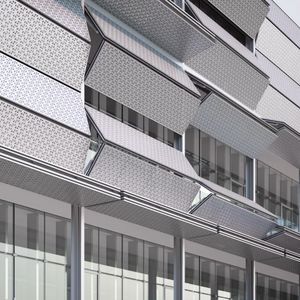
The Vertical Hinged folding shading system is made up of a pair of sashes folding upwards. This creates a horizontal outward projection to the building leading to a shade being created while allowing natural light to enter the building. ...
Motion Facades
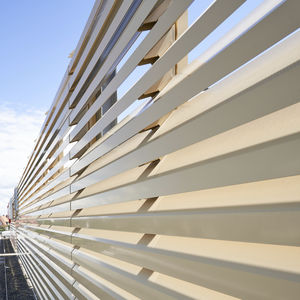
... aluminium The slat facade, System 754, from MLL Hamburg, is a facade system made of aluminium with a free ventilation cross section of 69%. The system 754 is equipped with a Z-slat of the heavy series ...

Facade in natural stone, Moleanos and Valverde a blue stone for a design effet

facade in Moca Cream limestone from Lusorochas Portugal. We transform the blocs of Moca Cream in divers products such as facade, floor, slabs or tiles. We can supply any project with this stunning limestone ...


HPL facade systemDEBO HUWAI-HPL Compact Exterior Decor Design03
... finishes. It is different from solid wood, marble, glass such traditional outdoors materials. It is ideal for modern building facade cladding, balcony, exterior furniture and exterior product assortment. Renovation The ...

Facade Projects with Deck System Application, grooved or smooth surface
Tecnodeck

The external look and touch of wood in WPC-Wood plastic composite in combination with an aluminium structural profile. Highly resistant to atmospheric agents, virtually maintenance free. Eco friendly material, up to 100% recyclable. Solutions ...
Tecnodeck

The external look and touch of wood in WPC-Wood plastic composite in combination with an aluminium structural profile. Highly resistant to atmospheric agents, virtually maintenance free. Eco friendly material, up to 100% recyclable. Solutions ...
Tecnodeck

EXTECH's KINETICWALL is a dynamic moving building façade that creates an eye-catching aesthetic. Made of 6-inch flappers attached to stainless steel rods, the KINETICWALL responds to wind currents and undulates to create ...

... for the design of individual facades. Concrete skin pulls smoothly over buildings, corners and edges like a skin and creates a unique material flow. Performance concrete skin withstands extreme loads with enormous ...
Rieder Facades GmbH
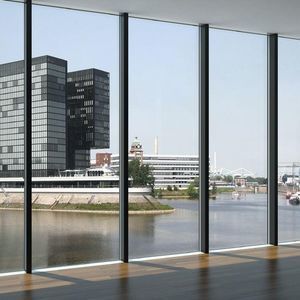
The Schüco FWS 60 façade system is an impressive basic system for façades and skylight areas with a high level of flexibility and attractive design options, including optimised fabrication and installation ...
Schüco

The ConceptWall 60 curtain wall system is ideal for higher wind load areas thanks to stronger aluminium profiles and larger glass rebates, compared to ConceptWall 50. Its functional design makes manufacturing and installation equally easy.
Reynaers Aluminium
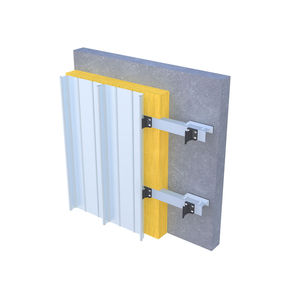
... appearance. In addition, the builder is a variety of surfaces and colours available. Kalzip Standing Seam Facades can be mounted as a ventilated facade on a construction on readily available substructure ...
Kalzip

... sandwich panels with a mineral wool core designed for cladding applications Promisol®: insulated sandwich panels with polyisocyanurate (PIR) core also for cladding applications Module 4: a modular facade ...
ARCELORMITTAL Long

... role. Bearing these considerations in mind, special pressure plates have been designed for the façade columns to allow the installation of the façade filling and decorative caps, which at the same ...
Aluprof S.A
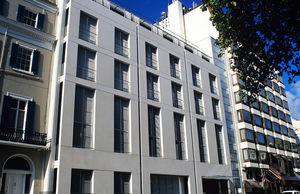
Project Feature Located in the heart of Belgravia, one of the premier residential address in London, Lateral comprises six, lateral, bespoke apartments, fitted out to the highest standards. A state-of-the-art residential building in ...
Permasteelisa

ArtMe is a unique façade design from Trimo that allows a wide range of shapes, patterns and visual effects to be expressed on the façade for dramatic, individual and creative results. It enables many ...

... 0,93 W/m²K -Burglar resistance RC2 -Seismic resistance AAMA 501.4:2000 Construction: Thermally insulating aluminium facade design as a unit construction for vertical, polygonal curtain walls Optimised profile ...
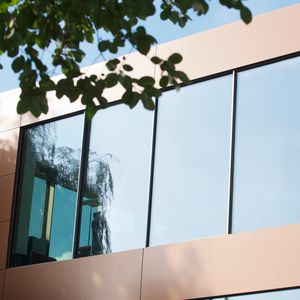
... high performance features communicate the clean minimalism of our system glass façades. All elements are intrinsic components in modern architecture. The system glass façade profiles between the two ...
KELLER
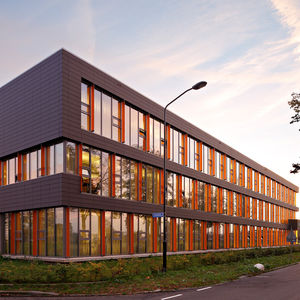
forster thermfix vario This system for thermally insulated curtain walls is based on a mullion/transom construction. Very narrow facing widths from 45 mm permit a wide range of applications such as fire protection and burglary resistance. ...

... material for their facades, which is not only aesthetically pleasing, it offers freedom. The freedom to create new, exciting and unique buildings, or to renovate them, which can also be enjoyed by future generations, ...
Tempio
Your suggestions for improvement:
Receive updates on this section every two weeks.
Please refer to our Privacy Policy for details on how ArchiExpo processes your personal data.
- Brand list
- Manufacturer account
- Buyer account
- Our services
- Newsletter subscription
- About VirtualExpo Group


























Please specify:
Help us improve:
remaining