- Building & Construction >
- Construction system >
- Eco-friendly house
Eco-friendly houses
{{product.productLabel}} {{product.model}}
{{#if product.featureValues}}{{product.productPrice.formattedPrice}} {{#if product.productPrice.priceType === "PRICE_RANGE" }} - {{product.productPrice.formattedPriceMax}} {{/if}}
{{#each product.specData:i}}
{{name}}: {{value}}
{{#i!=(product.specData.length-1)}}
{{/end}}
{{/each}}
{{{product.idpText}}}
{{product.productLabel}} {{product.model}}
{{#if product.featureValues}}{{product.productPrice.formattedPrice}} {{#if product.productPrice.priceType === "PRICE_RANGE" }} - {{product.productPrice.formattedPriceMax}} {{/if}}
{{#each product.specData:i}}
{{name}}: {{value}}
{{#i!=(product.specData.length-1)}}
{{/end}}
{{/each}}
{{{product.idpText}}}
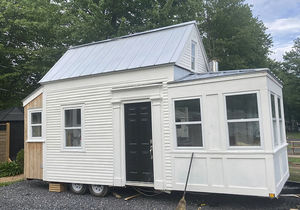
Surface area: 20 m²
# of people: 4 Type: On wheels Number of floors: 1 + mezzanine Weight: 10,000 lbs Size: 8.5' x 24' (2.5 m x 8 m) Height: 12' / 16' Roof: Manual folding steel Wall: Cedar / painted loan Insulation: R10/R15 3 seasons Energy: 30 ...

Surface area: 42 m²
# of people: 4 Type: Fixed (guest house) Number of floors: 1 + mezzanine Weight: n/a Size: 20' x 20' (6.5 m x 6.5 m) Height: 17' Roof: Cedar shingles Wall: Painted clapboard / painted loan Insulation: R20/R30 ...
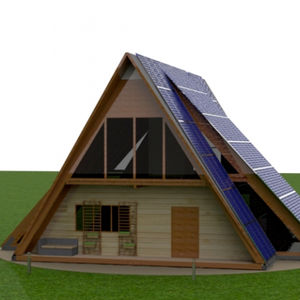
... ECODOMUS design is based on ADESs experience in solar tracking technology applied to photovoltaic generation. The result is a home capable of programmed or voluntary orientation by means of a servo system so that it optimises ...

This retreat is a (somewhat) famous cargo container house project which has been featured on several television programs, including HGTV’s “Small Space, Big Style” and “Some Assembly Required.” It is situated on the ...
cargotecture
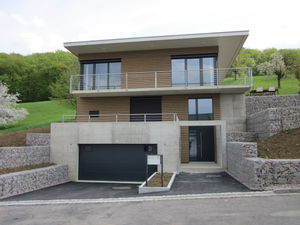
The Belser family's detached house in Füllinsdorf is a combined concrete and prefabricated timber structure. The two lower floors are of a concrete design, while the top floor is a prefabricated timber construction. The ...
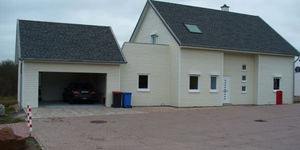
Faberca
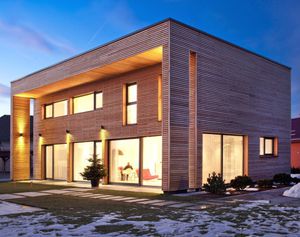
... beautiful house with a flat roof and a horizontal larch facade was built using our timber frame structure system Riko Plus which has excellent insulation quality and is at the same time designed so as to include only ...
Riko Hiše

... iconic home. We designed it around our signature glass-filled Breezespace to seamlessly connect airy, open interiors with the natural beauty of the outdoors. Perfect for year around California living. We have kept all ...
Blu Homes
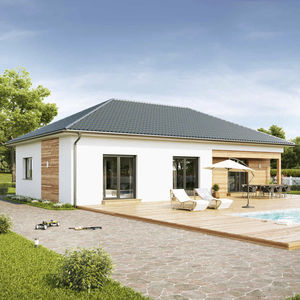
Surface area: 105 m²
... and a modern living-dining room with adjoining kitchen on 105m². The three standard double patio doors let the sun into the house and nothing to be desired.
Vario Haus
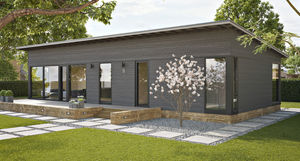
Surface area: 25 m² - 150 m²
Inspiration From California - Logs From Finland California's Palm Springs School of Architecture inspired Kontio’s design team to develop their own modern collection. Kontio is a forerunner in modern log construction and for many years ...
KONTIO

Surface area: 135 m²
... Options: classic tiles, ardoises, Velux windows. Terrace: A nice wooden terrace enlarges the house, places it on the pedestal, separates the house from the background. Tech Data: 159 m2 footprint logs ...
Namas B.V.

Patented Technology PTH owns patent of integrated roof PU foaming technology which makes the roof thickness 70mm. The roof has an excellent performance, it can bear the weight of up to 1000kg, will never have the leakage issue and it ...
Zhejiang Putian Integrated Housing Co., Ltd.
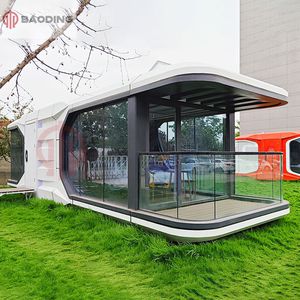
capsule houses are designed to provide visitors with a unique and immersive experience, allowing them to enjoy the beauty of the surrounding scenery while staying in compact and comfortable accommodations

Surface area: 120 m²
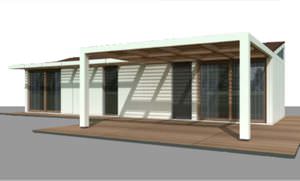
Surface area: 41 m²
... pefc&fsc". Cladding, flooring and furniture in thermo-treated ash, copper roofing, windows and doors with low transmittance, home automation and engineering solutions evolved co-generation.
LEGNOLANDIA
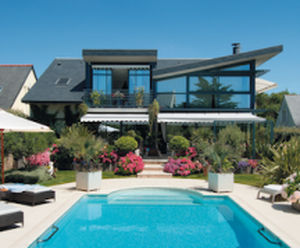

In the interior of the wonderful Mallorca island we can find the Estepona model completely customized for our clients. A privileged, peaceful and full of light place in which you can enjoy every day when returning home.
INHAUS

Surface area: 474 m²
... large windows create bold and beautiful features of our houses. Such architectural design not only attracts with its originality, but also complements the natural landscape that surrounds the house.
Lumi Polar
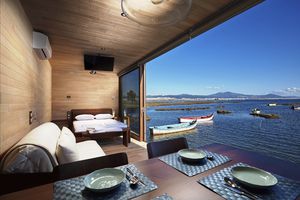
Surface area: 34 m²
... lighting, in order to meet all the comforts and small luxuries of life. The huge sliddng doors from end to end, allow the natural light to flood the iHouse and eliminate the boundaries between interior and exterior spaces. The ...
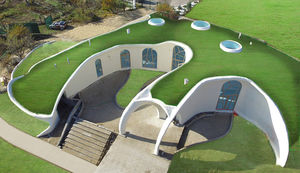
Two-storeyed domestic solid-cast house with area 153 sq. m. Interesting feature of this project is that some walls are straight and others are curvilineal, and ceiling consists of surfaces of double curvature, therefore ...
HOLSTROY
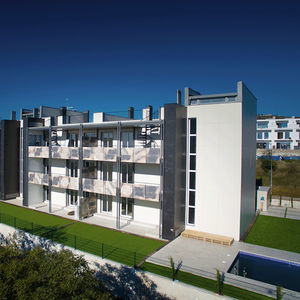
Surface area: 153 m²
Location: Sitges, Barcelona, Spain Status: Finished in November 2016 Construction time: 6 months from ground level. Building with energy efficiency certificate “A”. 9 apartments 120 m2 with big terraces of 23m2. The ground floor ...
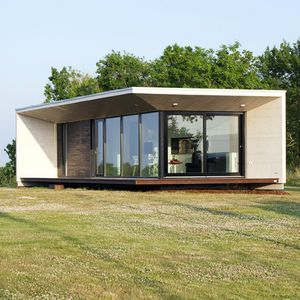
Surface area: 84 m²
... as a home or a cottage. PREMIUM MATERIALS Passion Houses have been designed and engineered to last. From body to skin durable and fine. Strong structure, triple glazed windows, natural ...
Passion-smart design
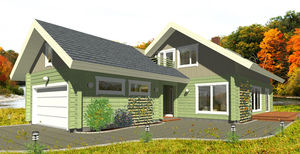
Surface area: 184 m²
Two-storey log house Vaher has classic beautiful design and great functional planning. There is a garage for one car and a separate storage room for bicycles etc. Entering the house there is a nice ...
PALMATIN Ltd.
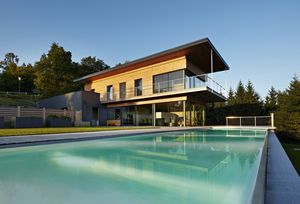
... beautiful detached house was built in Upper Austria in May 2010. A particular feature of the house, which was designed by the owner himself, is that many visible quality CLT elements were used to build ...
Stora Enso
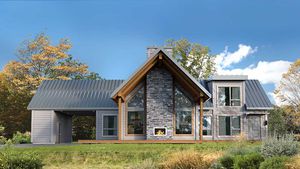
Surface area: 2,682 ft²
... design of this home is so spectacular, the Stockholm 2 is expected to become a favorite in the series. The layout includes over 2600 square feet of living space on 2 floors, with 4 bedrooms and 4 full baths, resulting ...
TIMBER BLOCK
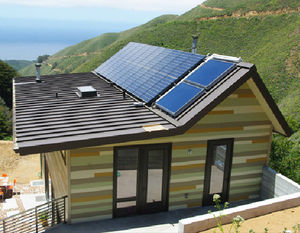
... connected to the landscape, this model prefab is a pioneer for green off-the–grid housing in the region. The 2150 sq ft 2-story home is constructed with structural insulated panels (SIPs). The Big Sur PreFab introduces ...
OMD office of mobile design
Your suggestions for improvement:
Receive updates on this section every two weeks.
Please refer to our Privacy Policy for details on how ArchiExpo processes your personal data.
- Brand list
- Manufacturer account
- Buyer account
- Our services
- Newsletter subscription
- About VirtualExpo Group



























Please specify:
Help us improve:
remaining