- Heating, Air Conditioning, Electricity >
- Building automation, Software >
- Drawing software
Drawing software
{{product.productLabel}} {{product.model}}
{{#if product.featureValues}}{{product.productPrice.formattedPrice}} {{#if product.productPrice.priceType === "PRICE_RANGE" }} - {{product.productPrice.formattedPriceMax}} {{/if}}
{{#each product.specData:i}}
{{name}}: {{value}}
{{#i!=(product.specData.length-1)}}
{{/end}}
{{/each}}
{{{product.idpText}}}
{{product.productLabel}} {{product.model}}
{{#if product.featureValues}}{{product.productPrice.formattedPrice}} {{#if product.productPrice.priceType === "PRICE_RANGE" }} - {{product.productPrice.formattedPriceMax}} {{/if}}
{{#each product.specData:i}}
{{name}}: {{value}}
{{#i!=(product.specData.length-1)}}
{{/end}}
{{/each}}
{{{product.idpText}}}
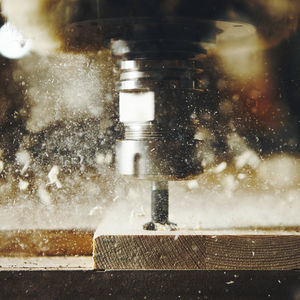
Teowin Manufacturing is the ultimate software solution for manufacturers, workshops and carpentry. It provides complete supervision of the production of your standard or custom-made furniture. Easier and quicker than ...
Teowin

With Teovison, you can give a new perspective to your business with a complete software package that adapts to the realities of your business and supports you on a daily basis. Get complete control of your plant, from ...
Teowin

Teowin Manufacturing is the ultimate software solution for manufacturers, workshops and carpentry. It provides complete supervision of the production of your standard or custom-made furniture. Easier and quicker than ...
Teowin

... Create precise 2D drawings faster with the easy-to-use drafting tools in AutoCAD LT. Improve productivity by automating common tasks and streamline workflows using tools written with AutoLISP. View, edit, annotate, ...
Autodesk

... most important functions at a glance Draw Truss ... through nodes and axes ... by manual component input (as in a CAD software) ... by using parametric frameworks automatic determination of the engineering system Introduction ...

PDF solutions to make drawings, plans and documents work smarter Bluebeam develops innovative technology solutions that set the standard for collaboration and workflow efficiency for design and construction professionals ...
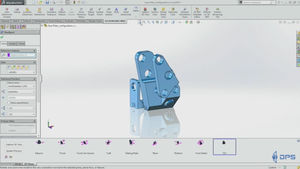
... Information (PMI) including 3D model data in industry standard file formats such as eDrawings® and 3D PDF. Unlike traditional 2D drawings, SOLIDWORKS MBD guides the manufacturing process directly in 3D, which helps streamline ...
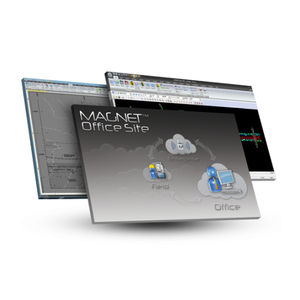
A COMPLETE SOFTWARE FOR JOBSITE SURVEY, ROADING, AND DESIGN MAGNET Office Site is a fully featured design and drafting software solution for any machine control, land development, and road design project. With ...
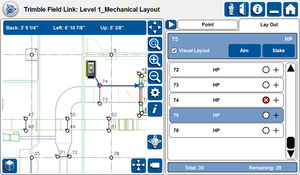
... definitive construction layout solution for the MEP contractor. A robust solution that consists of the Trimble Field Link software powering the ruggedized Trimble Field Tablet connected to a Trimble robotic total station. ...
TRIMBLE MEP FRANCE
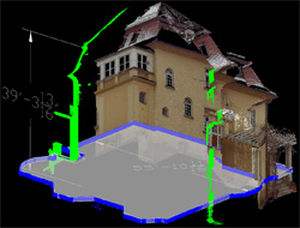
Fast construction of 2D sections through tools for automatic polygon alignment Specific drawing and dimensioning commands for building elements such as windows, doors, staircases, etc. Database capable area management From ...
faro

With SpriCAD® the input of pipeline geometry can be made alternatively with the CAD system Revit. For SpriCad for Revit, a full version between 2016 and 2019 (64 Bit) under Windows 7, 8 and 10 is required. The complete input of the ...

... Expertly localized, the PowerPack for Advance Steel introduces new connections, tools for automating modeling tasks, new BOM and drawing templates, the ability to create a variety of new section types such as cellular ...
GRAITEC
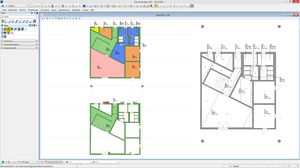
... Customize robust, reliable documentation, drawings, and reports that meet German standards. Combine drawings, maps, and models to create a common data environment and integrate your design, 3D visualization, ...
BENTLEY SYSTEMS
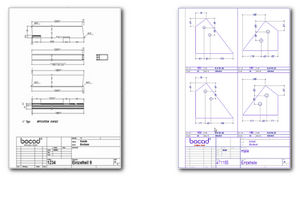
The appearance of a drawing depends largely on the settings. The bocad-3D Drawing Module provides a complete set of different settings. We draw on the decades of experience of our customers who thus ...
BOCAD SERVICE INTERNATIONAL
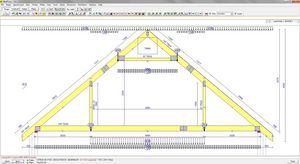
Reliable, stable and intuitive software Easily create simple or complex truss shapes Quickly edit timber splice positions to suit stock inventory Visual design validation tools Print and plot output information for factory production
WOLFSYSTEM

MILLS has developed Scaff’CAD, a specialised AutoCAD© software program to create simple and complex 3D drawings of scaffolding and shoring structures and automatic parts lists. Our 2D and 3D libraries ...
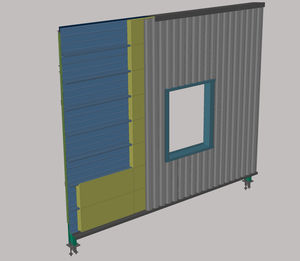
... PRODUCTION OF 2D LAYOUT PLAN. LIBRARY ∎ Automatic drawing of panels ∎ Possibility of modifying the centre distances ∎ Taking into account of the technical notices and the DTU. ∎ Automatic drawing ...
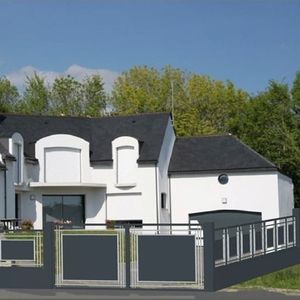
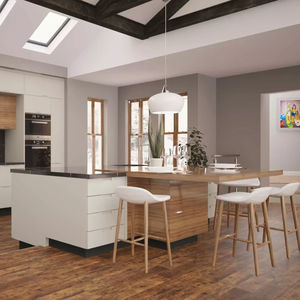
... value in design software for professional kitchen and bath designers. Generates perspectives and color renderings, accurate technical drawings and attractive preliminary drawings. autokitchen® ...
Microcad Software
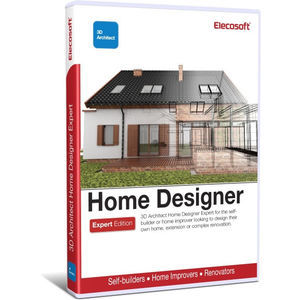
... for self-builds, extensions, loft & garage conversions. Extensive toolset for creating house plans fast Create detailed drawing sets for planning applications Fully customisable items including walls, windows, doors, ...
Eleco Software

Planar® TouchMark™ Software is the premier collaboration solution for annotation and whiteboarding with Planar touch-enabled 4K LCD displays. This easy-to-use program provides the essential tool set for collaborating ...
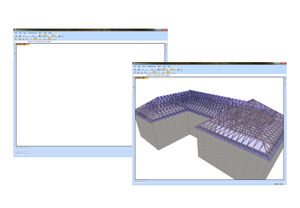
PAMIR is MiTek’s industry leading Roof Truss and Posi-Joist design software. Developed by our European software development team, PAMIR is a powerful and versatile fully integrated CAD, layout and engineering ...
MiTek Industries Ltd

... of geotechnical layers using bore holes Modeling of the ground water table User friendly graphical 3D interface Drawing of contour lines Export of data into other GEO5 programs Task manager for GEO5 programs

... around the software. It's easy to use element input to create windows, doors, facades, shop front items, sliding doors and folding walls of nearly any type and size at all. You can define the properties of each element ...
ORGADATA AG

Software solution for ventilation systems DDS-CAD Mechanical is specific for the design of ventilation systems and air conditioning. The module is suitable for designing both large industrial and small balanced ventilation ...
Data Design System
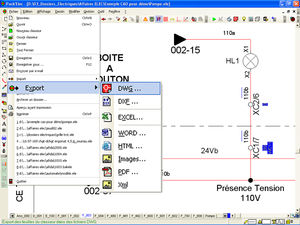
Elec'View boost productivity simplify your work with ergononic tools fitted to your job sector. Also, It allows you to draw and modify instrumentation diagrams by saving time and communicate with existing format. Many powerful options ...

The Isometric drawing module allows you to automate the generation of pipeline isometric models from the TRICAD MS® Piping module. Simply transfer the designed pipe network with all associated parts to the P-ISOGEN tool ...
Your suggestions for improvement:
the best suppliers
Subscribe to our newsletter
Receive updates on this section every two weeks.
Please refer to our Privacy Policy for details on how ArchiExpo processes your personal data.
- Brand list
- Manufacturer account
- Buyer account
- Our services
- Newsletter subscription
- About VirtualExpo Group



























Please specify:
Help us improve:
remaining