- Building & Construction >
- Construction system >
- Bioclimatic house
Bioclimatic houses
{{product.productLabel}} {{product.model}}
{{#if product.featureValues}}{{product.productPrice.formattedPrice}} {{#if product.productPrice.priceType === "PRICE_RANGE" }} - {{product.productPrice.formattedPriceMax}} {{/if}}
{{#each product.specData:i}}
{{name}}: {{value}}
{{#i!=(product.specData.length-1)}}
{{/end}}
{{/each}}
{{{product.idpText}}}
{{product.productLabel}} {{product.model}}
{{#if product.featureValues}}{{product.productPrice.formattedPrice}} {{#if product.productPrice.priceType === "PRICE_RANGE" }} - {{product.productPrice.formattedPriceMax}} {{/if}}
{{#each product.specData:i}}
{{name}}: {{value}}
{{#i!=(product.specData.length-1)}}
{{/end}}
{{/each}}
{{{product.idpText}}}
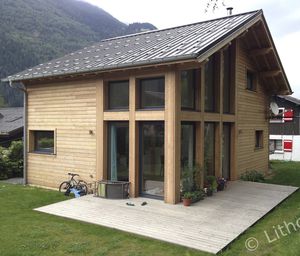
Surface area: 110 m² - 120 m²
Walls: Panel walls: larch on the outside, gypsum on the inside, and wood fiber insulation inbetween. Lots of it. Heating: Floor heating, heat pump and dual-flow heat recovery ventilation system. Extremely efficient. Combined with all ...

... experienced when it comes to anti-cyclonic engineering, design and construction. All of our houses exported to countries that experience hurricanes are designed by our in-house team based on the Miami ...
PT-Touchwood

... follow certain protocol when it comes to timber procurement and material sourcing. The timber used in all of Touchwood houses comes from certified sustainably managed forests.In these plantations the trees that are ...
PT-Touchwood
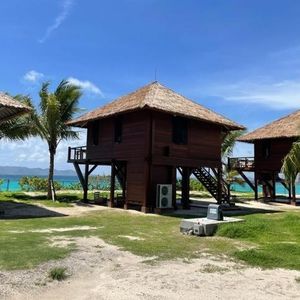
These luxury prefab tropical hardwood beach villas were designed by our in-house design team, prefabricated at our Bali factory and Installed on-site at Jost Van Dyke, British Virgin Islands by our experienced team. Designed ...
PT-Touchwood
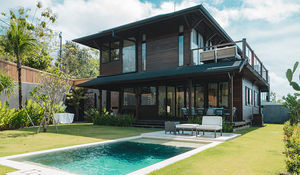
This prefab Villa is located at Labuan Sait, Bali Indonesia. Our team of architects combined both modern and classical elements to design this stunning luxurious prefabricated timber villa. We used a blend of both wooden and high-end ...
PT-Touchwood
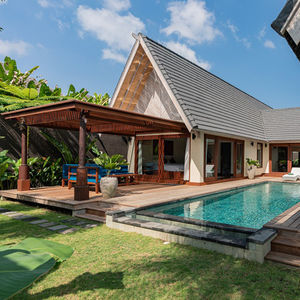
Casa Arthur is located in the heart of Canggu, Bali ,Indonesia. This luxury semi-prefabricated villa was designed in-house by our professional team of architects , prefabricated in our Bali factory and installed on site ...
PT-Touchwood
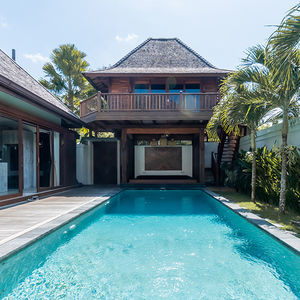
... luxury villa was designed by our in-house team of architects using our semi-prefabricated construction system and engineered to withstand earthquakes . A combination of extra sized and double re-bar was used in both the ...
PT-Touchwood
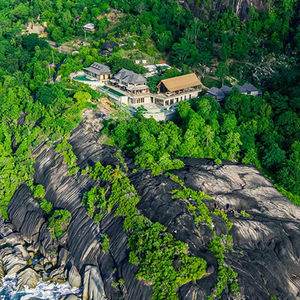
This luxurious prefab boutique resort was designed using our semi-prefab construction system. A blend of grade A Merbau,teak and yellow balau timber was used for all of this resort’s roofs,Doors and windows and decking. The open ...
PT-Touchwood
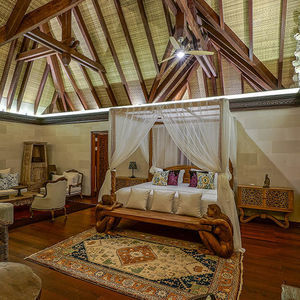
Our prefabricated teak wood decking system was used for the pool areas and bengkirai decking for all of the other outdoor exposed spaces. Anti-scratch Merbau wood parquet was used for all of the resort’s bedroom floors to add warmth ...
PT-Touchwood
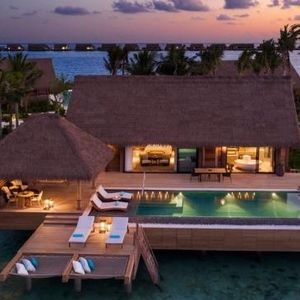
Touchwood supplied a number of prefab wood structures and timber elements for this prestigious prefabricated wooden resort project located in the Maldives. We worked alongside the main timber contractor -Borneo Benar, who are very ...
PT-Touchwood
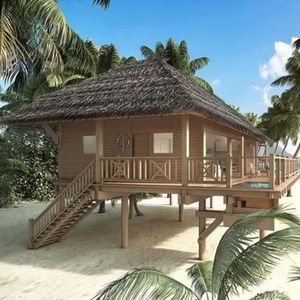
... beach house was designed and engineered by our team following Miami Dade building codes. A combination of extra large wooden beam sizes with a plate/strap joinery system ensures that the structure can withstand very ...
PT-Touchwood
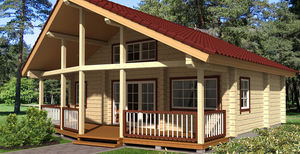
Surface area: 83 m²
Sinilill is a lovely two-storey log house ideal for the countryside. This house with two bedrooms and a loft is suitable for smaller family. In front of the house is a large terrace ...
PALMATIN Ltd.
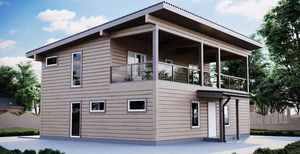
Surface area: 152 m²
Sandra is a modern two-storey log house perfect for a family living in the city or in a suburb. Next to the entry of the house is a semi-detached wardrobe and a restroom. On the right is a separate ...
PALMATIN Ltd.
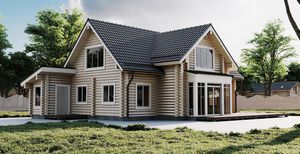
Surface area: 169 m²
Rebeka is a fantastic two-storey log house with a great functional planning. Entering the house there is a hallway leading to the walk-in wardrobe. Next to the wardrobe is a restroom and followed by ...
PALMATIN Ltd.
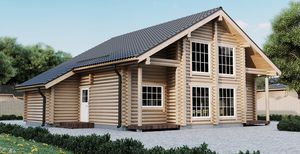
Surface area: 159 m²
... -storey log house ideal for a family of 4. On the ground is a sauna with a bathroom and separate utilities room for all washers and driers. Opposite the bathroom is a study and next to it the master bedroom. The focus ...
PALMATIN Ltd.
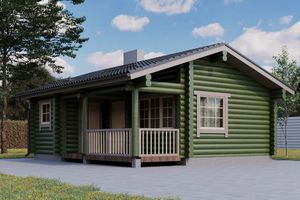
Surface area: 34 m²
Pille is a one storey log cabin well-suited for a camping site or as a small summer cottage. In includes a nice large living room with a fireplace giving it a more warm and romantic feeling. There is a separated kitchen next to the ...
PALMATIN Ltd.
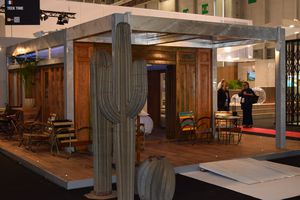
Surface area: 20 m²
... ARRANGEMENT - ELEMENTS OF DECORATION The size of the bungalow is 20m2 and that of the outdoor terrace 28m2. Remote-controlled bioclimatic pergola allows you to enjoy a shady living space. The bungalow is arranged in ...
Teck Time
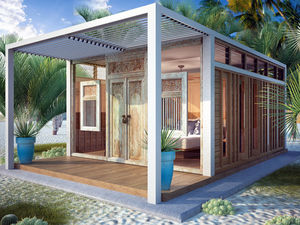
Surface area: 20 m²
... possible, an old ornamental panel ensures the separation between the bedroom and the bathroom. Outside, a terrace with bioclimatic pergola allows you to add a space to live. ARRANGEMENT Bungalow 20m2 arranged in bedroom ...
Teck Time
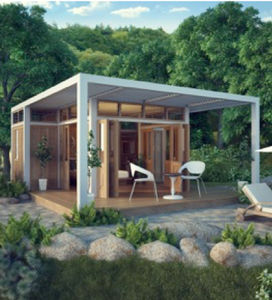
Surface area: 35 m²
CONCEPT This 35m2 bungalow in the shape of a "T" has the distinction of benefiting from a panoramic terrace with bioclimatic pergola. ARRANGEMENT The bungalow has 3 accesses, a source of optimal light. The main ...
Teck Time
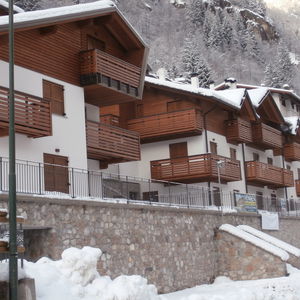
Surface area: 50 m² - 250 m²
Key points: • Prefabricated light-weight, eco-friendly, and comfortable buildings designed to satisfy business requirements while being respectful of the environment • Every single detail stems from years of expertise, our dedication ...
Eco-Resorts
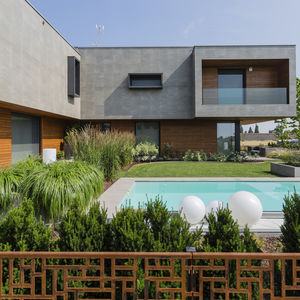
Surface area: 120 m² - 300 m²
Key points: • Prefabricated light-weight, eco-friendly, and comfortable buildings designed to satisfy business requirements while being respectful of the environment • Every single detail stems from years of expertise, our dedication ...
Eco-Resorts
Your suggestions for improvement:
Receive updates on this section every two weeks.
Please refer to our Privacy Policy for details on how ArchiExpo processes your personal data.
- Brand list
- Manufacturer account
- Buyer account
- Our services
- Newsletter subscription
- About VirtualExpo Group







Please specify:
Help us improve:
remaining